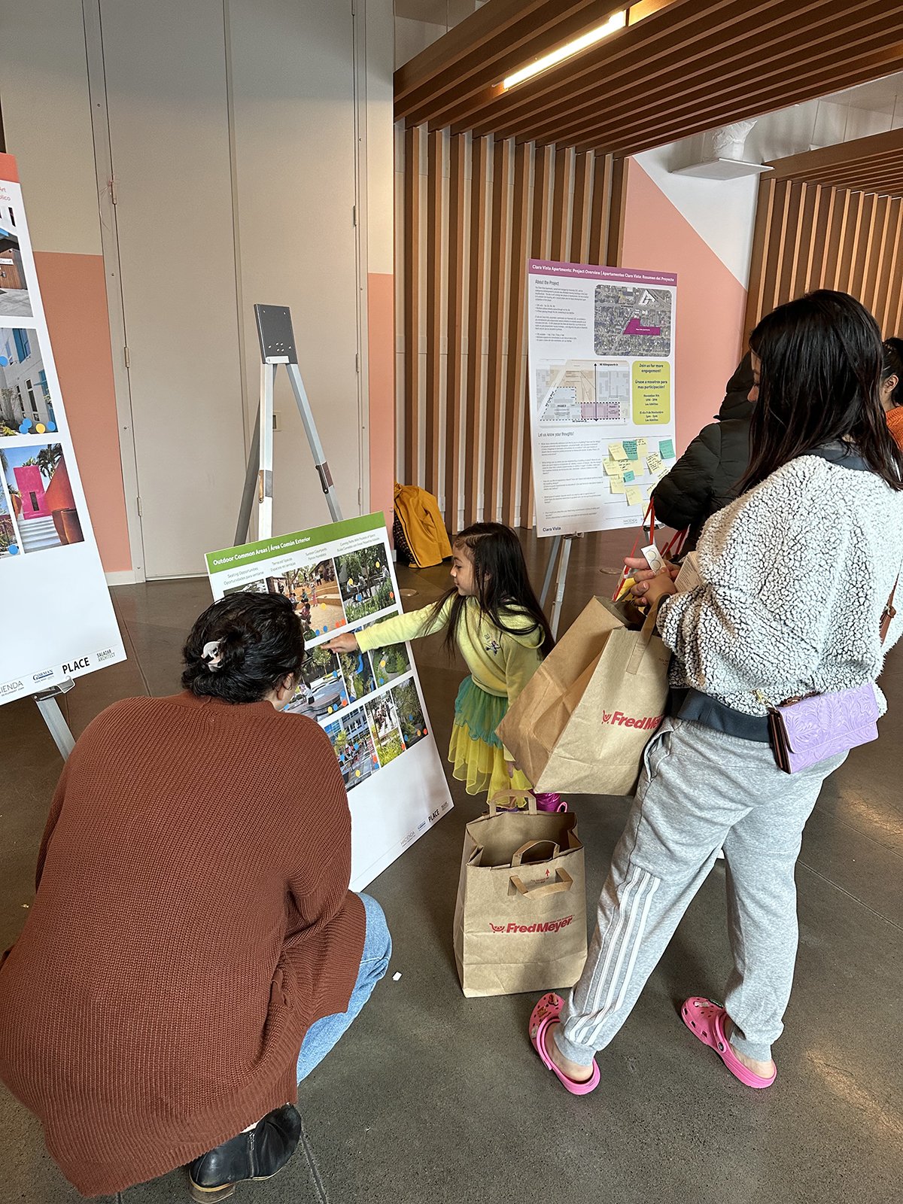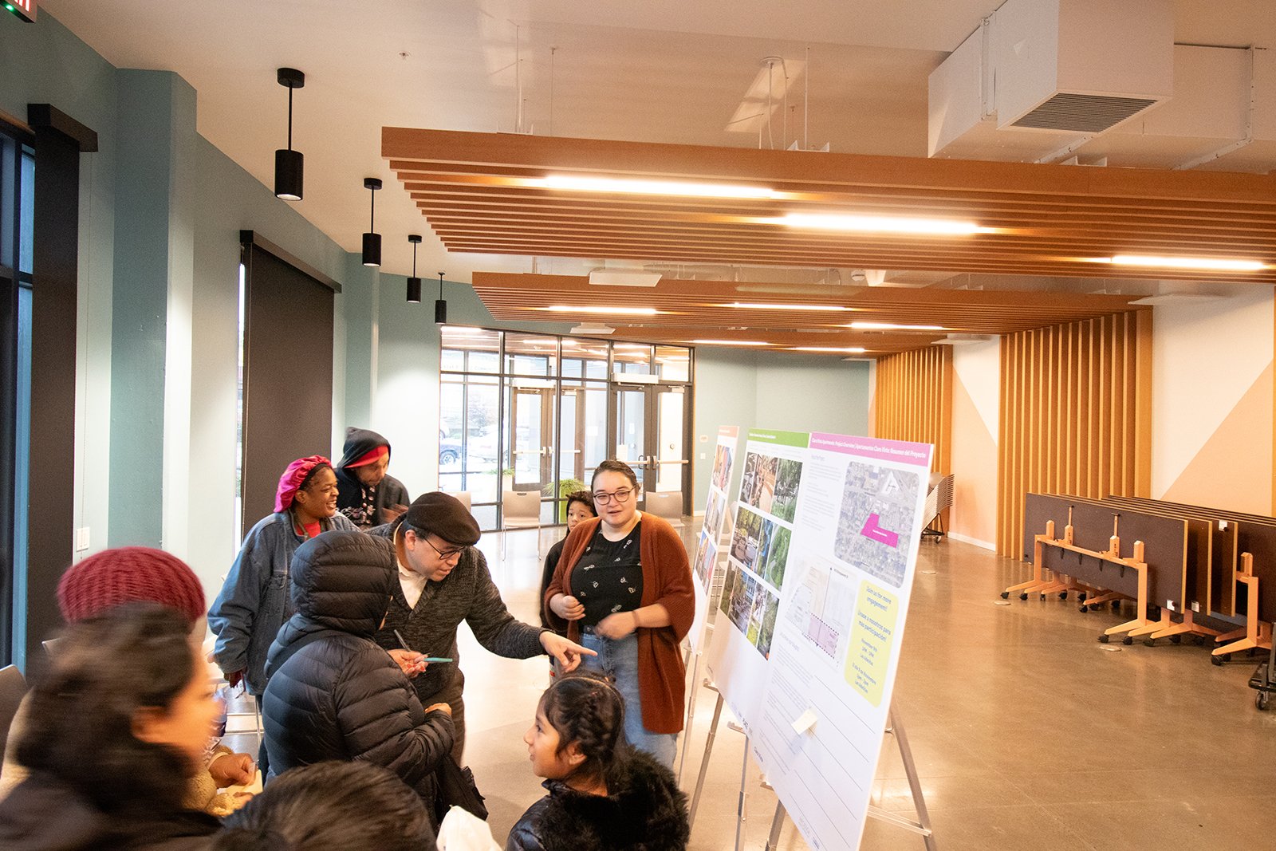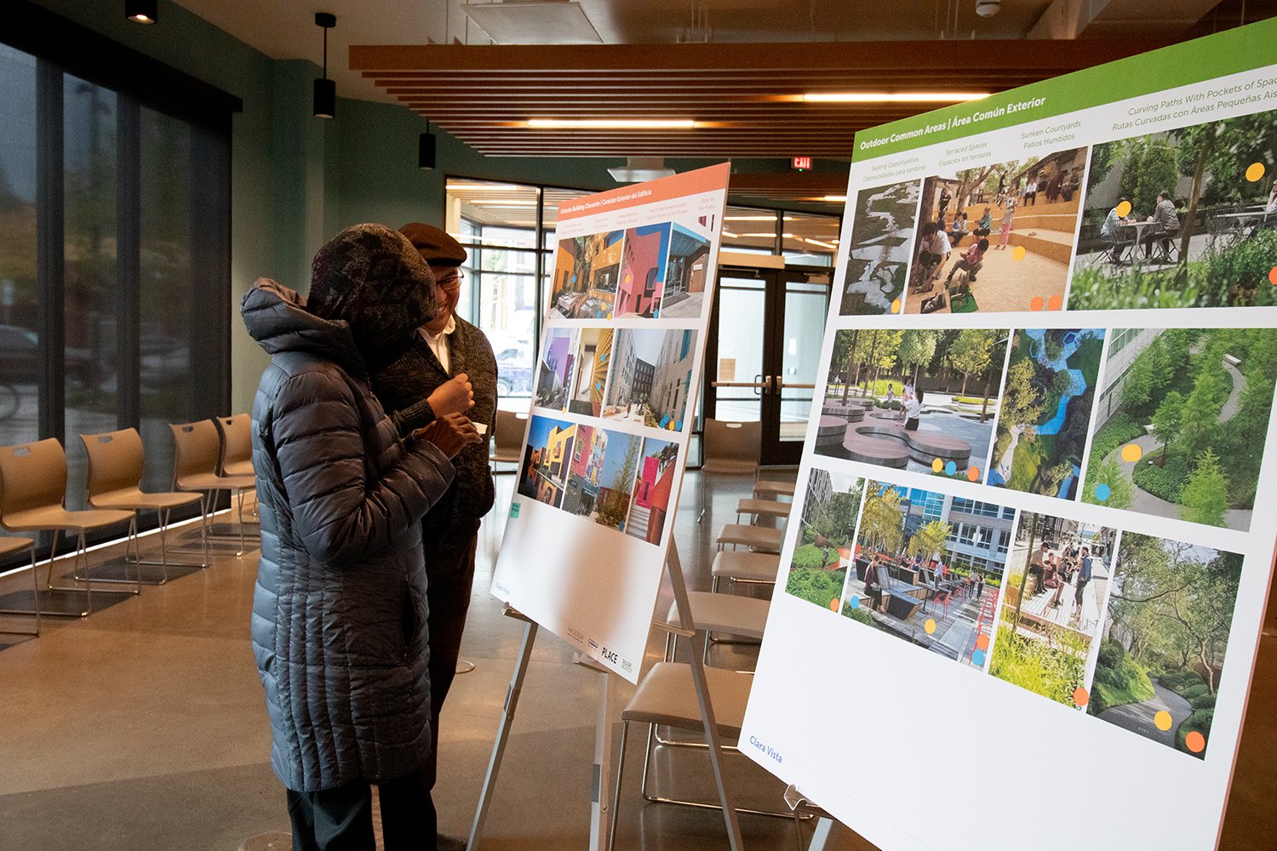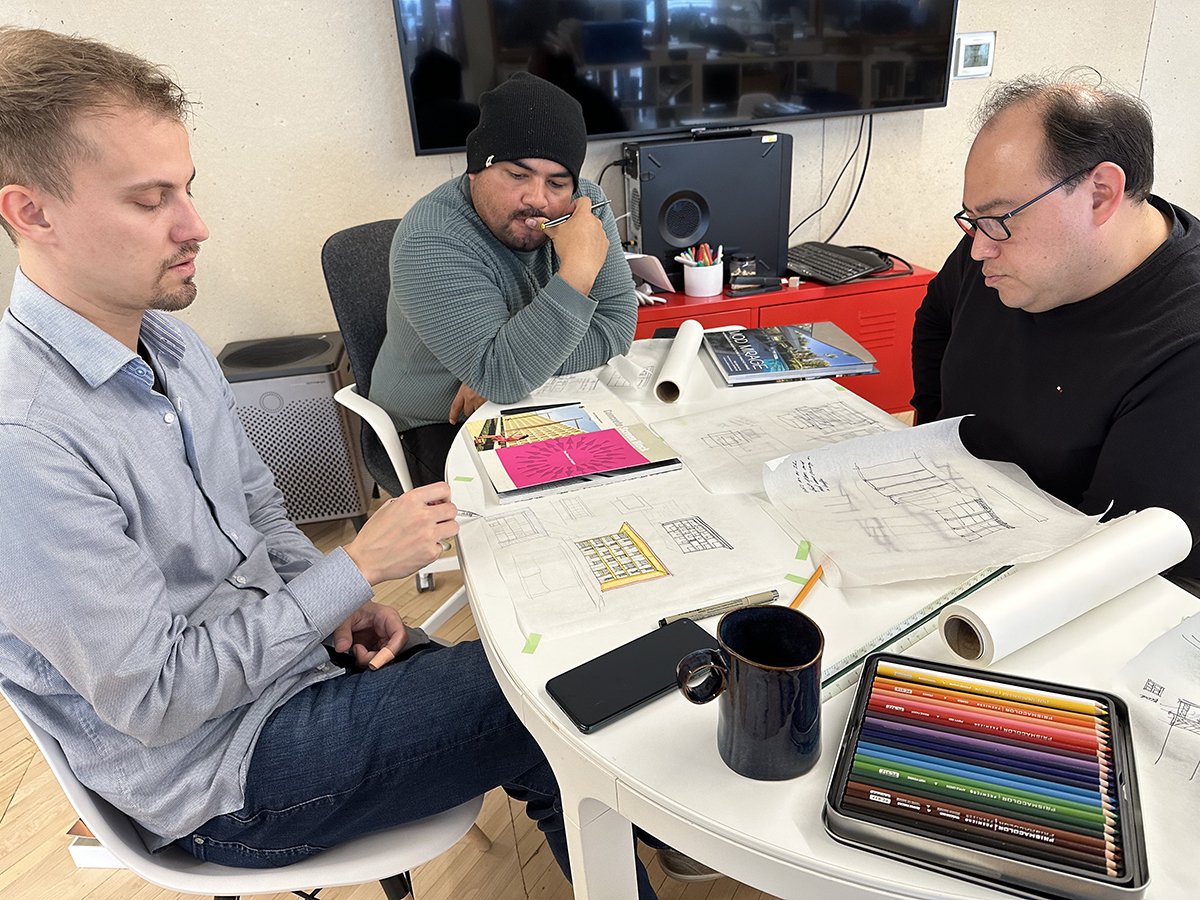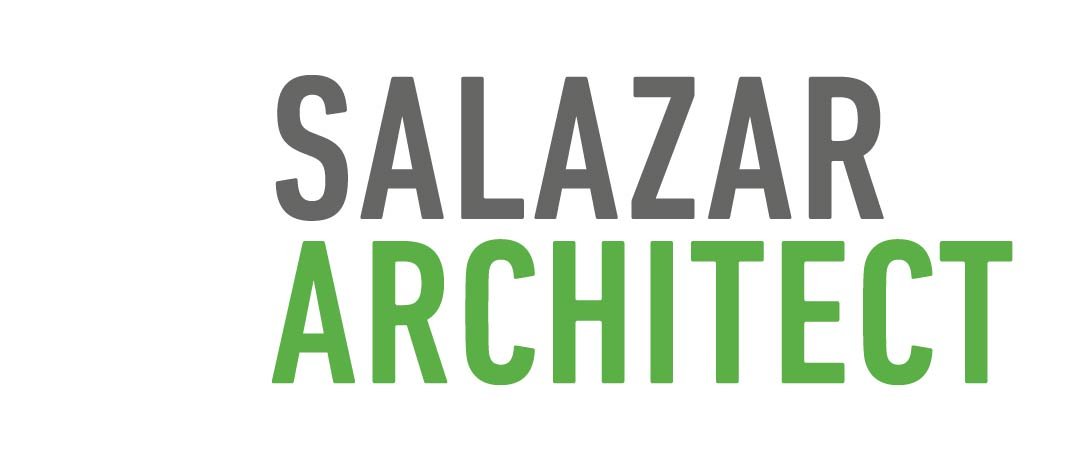Clara Vista
Phased Redevelopment of Affordable Housing
Clara Vista will create new affordable housing by replacing the existing, outdated buildings in a phased, one-to-one replacement. The current apartments have provided affordable housing for a tight-knit and diverse community, many of whom have lived at Clara Vista for decades. After one of the buildings burned down in 2021, Hacienda CDC renewed efforts to update the entire development with higher-density, environmentally sound, walkable, and culturally informed housing.
Located in the Cully neighborhood, one of Portland’s most rapidly gentrifying neighborhoods, Clara Vista is situated on the south end of Hacienda’s extensive campus, directly adjacent to the organization’s headquarters and the recently completed Las Adelitas.
Clara Vista’s buildings are clad in high-quality cementitious lap, panel, and composite wood siding with colors and forms inspired by Latin American precedents. The first phase of work is on the East side of the site, where there is a lower height limit. We maximized density by clustering the apartments around a pedestrian entry court and changing the structure from the existing 2-story walkups to a 4-story corridor building. The buildings will have a mix of studio, one-, two-, three-, and four-bedroom apartments to accommodate the variety of family configurations of current households. New construction also allows us to add accessible apartments and parking, which currently do not exist at Clara Vista. Common spaces programmed include a community room, offices, bike room, and laundry rooms.
The phased development is planned to mitigate displacement. Current residents will move into the new, denser development being built on an empty lot, after which phase two can begin with the demolition of the current structures.
Salazar Architect is the Design Architect providing architecture and interior design services. Hooker DeJong is the Architect of Record. Consultants include: PLACE (Landscape Architecture), Interface Engineering (MEP), Aman Structural Engineering (Structural), and BKF Engineers (Civil).
Location: Portland, Oregon
Client: Hacienda CDC; Gorman and Co.
Units: 108 apartments
Building Area: 120,300 sf
Sustainability: Earth Advantage Gold expected




Site plan courtesy PLACE


