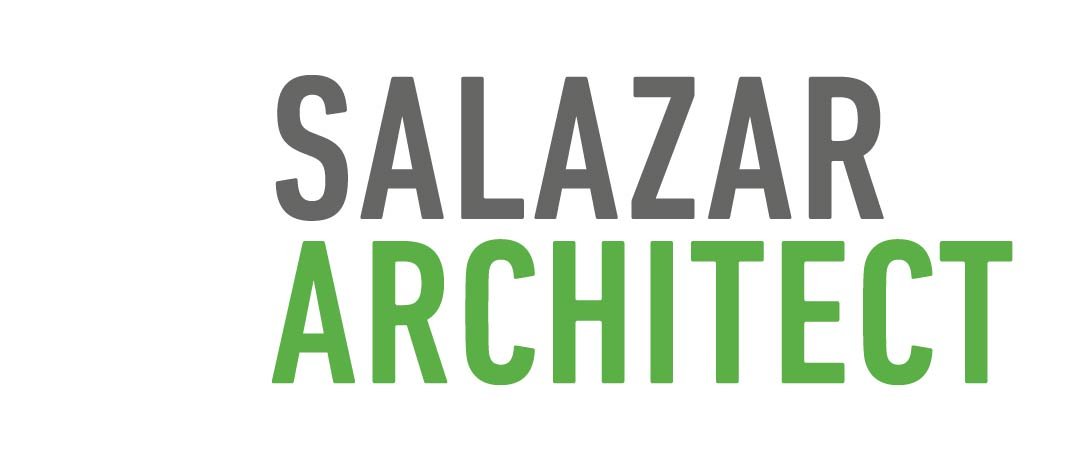Call for Proposals:
Catalyst Design Grant
$15,000 In-Kind Grant
In early 2024, Salazar Architect piloted a new program to gift our design services to mission-driven housing providers. We recognize that nonprofit housing organizations need expert, hands-on advice to shape a project before development goals are formalized and before funding is available for design services. We refined our approach working with Our Just Future this past year, and in 2025, we are formalizing the Catalyst Design Grant program as part of our annual corporate giving.
This program makes a gift of up to $15,000 in pro bono design services to an organization that owns a property and is looking at options for adding, revitalizing, or completing adaptive re-use to housing, or community-serving commercial spaces. Salazar will work with the organization to develop a series of design recommendations through the lens of our three Design Labs – Community Design, Wellbeing Design, and Sustainable Design. This early intervention provides an opportunity for creative and cutting edge thinking to take shape before development goals are formalized. In providing this opportunity, our team looks to put into practice, in a focused session, all three Design Labs’ expertise in a collaborative review of a project at its earliest stages to maximize impact on a development.
Applications can be submitted at any time. Next grant review deadline: January 31, 2025
Click here if the form doesn’t load: https://forms.gle/HdnsVf4k6MfpzVwz5
Process
This grant has several components and takes a few months to complete.
Preparation: Salazar will work with the client to prepare a brief describing the client goals, zoning requirements, aerial photos, and base maps.
Charrette: We kick off the 1-day charette with a client-led site visit to familiarize our team with the site and its context. Back at the office, we regroup with a brief discussion, and then break into the Design Labs to collaboratively discuss the site including sketches, brainstorming, models or other formats to explore ideas based on the site & client goals.
Summary Report: Salazar will provide a summary report highlighting the key takeaways from the charrette, design sketches and recommendations for further study/research. The report will include the Charrette Brief and Zoning Summary.
Minimum Project Requirements
Site Control Requirements: Developer must own the site or have a long-term agreement for site control.
Location: Greater Portland metro area (within 1 hour’s drive of central Portland)
Provide Completed Site Survey (preferred but optional)



