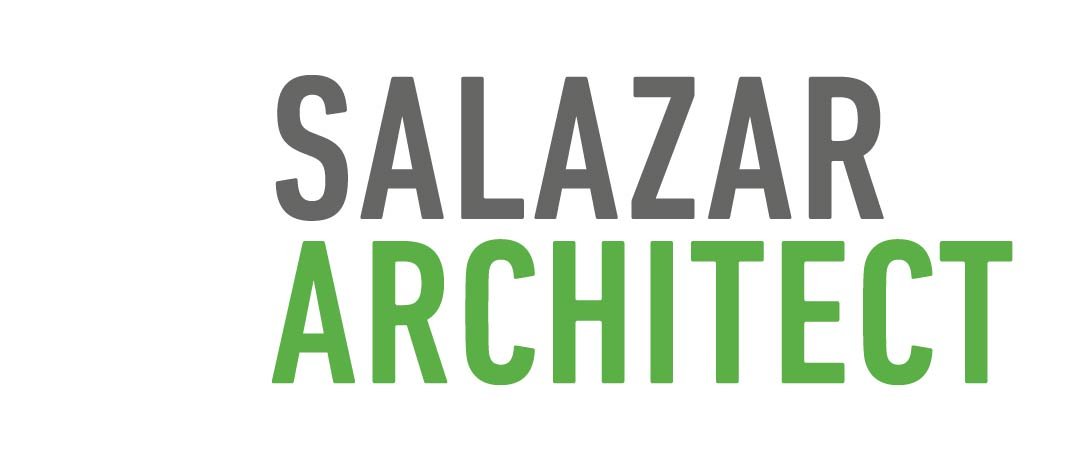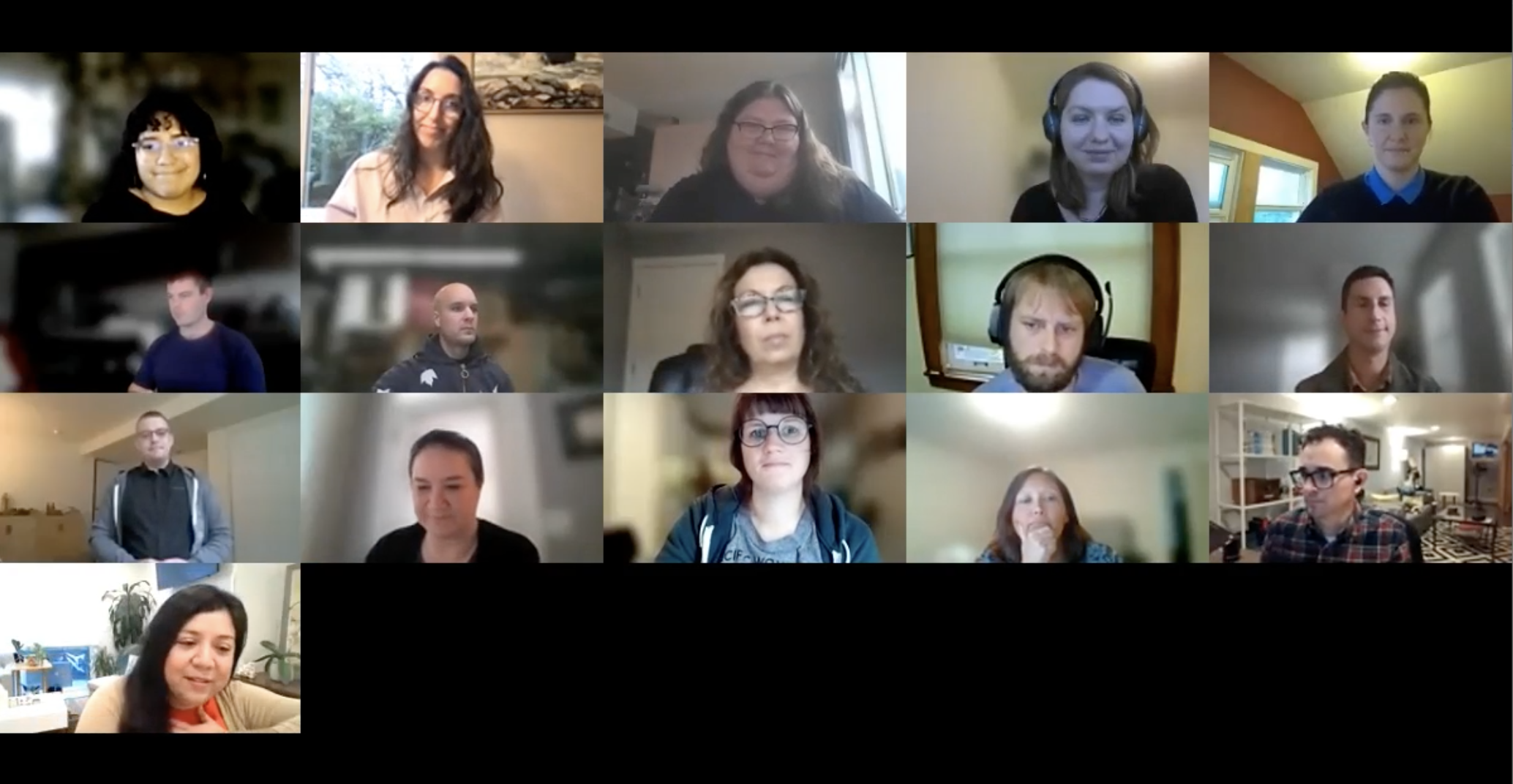Elmonica
Multigenerational affordable housing, transit-oriented development
Rooted in the land and shaped by community engagement, Elmonica is a new four-story apartment building providing 81 affordable housing units in the Elmonica transit station area of Beaverton. Multigenerational affordable housing is an unmet need in the community, and REACH CDC identified this development to serve these families alongside other single-generation households. This new construction development consists of four levels of housing with partial tucked-under parking. The ground floor will include community services, and the subsequent floors will house studios, 1-, 2- and 3-bedroom multigenerational units.
The exterior design is influenced by the neighborhood name ‘Five-Oaks Tripple Creek’ and historical cultural research of the area. The design uses tree, land, and water imagery to articulate the building mass. The eastern bar represents the creeks with an organic application of color and texture using durable panel materials. Below the eastern bar, the land is represented with an undulating north elevation and textured horizontally-oriented panel siding. The western bar represents the five oaks, with the columns of the garage providing the trunks, articulated reveals representing branches, and shingle siding the leaves.
The Community Design Lab coordinated focus groups with six community organizations, including Bienestar, the City of Beaverton, HomePlate Youth Services. The CDL collected information from each of the groups– gathering participants’ ideas, opinions, and concerns about a variety of topics from accessibility to culturally-specific needs, and integrated the feedback into the final design. Among the strategies that came directly from this engagement work: a unit mix layout for intergenerational living; living rooms in the middle of apartments, separating bedrooms on either side; enclosed kitchens instead of open floor plans based on feedback from the Somali Empowerment Circle; more built-in furniture for people with vision impairments; and more showers instead of bathtubs for ease of use.
Salazar Architect is providing architecture, interior design, and urban design services. . Consultants include: Humber Design Group, MIG, PLACE, VALAR, Interface, Arris, Elemental Energy, Eric Foley, and M.Thrailkill Architect. Colas Construction is the General Contractor.
Location: Beaverton, Oregon
Client: REACH CDC
Finance: Metro Bond, OHCS LIHTC & HUD funded
Units: 81 apartments
Stakeholder meeting to prepare for community engagement work



