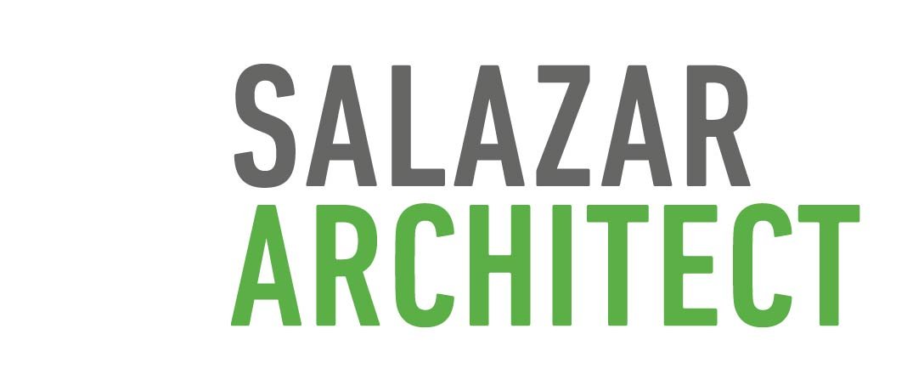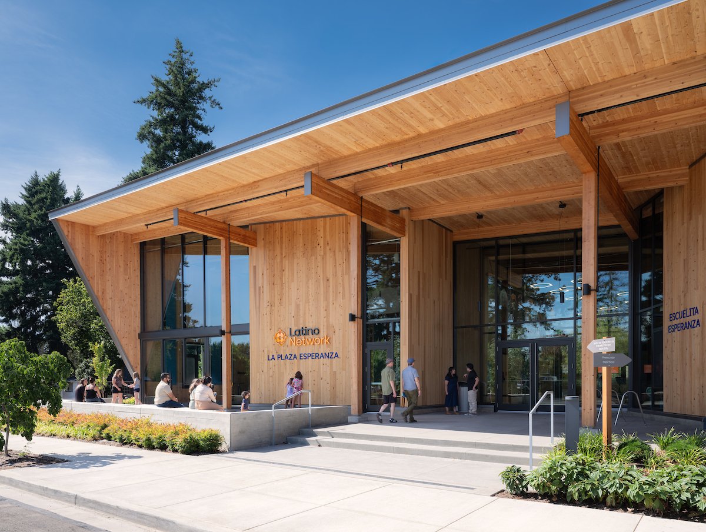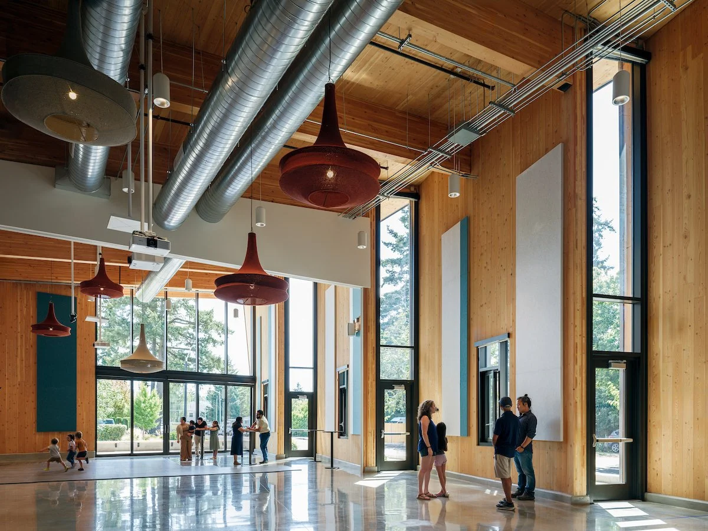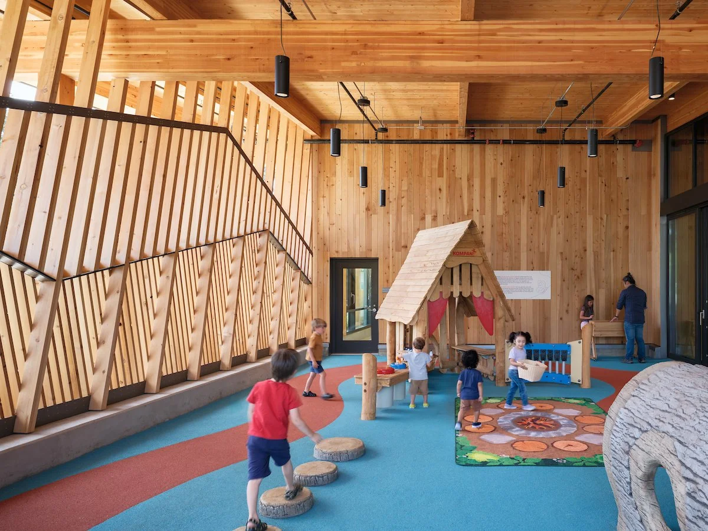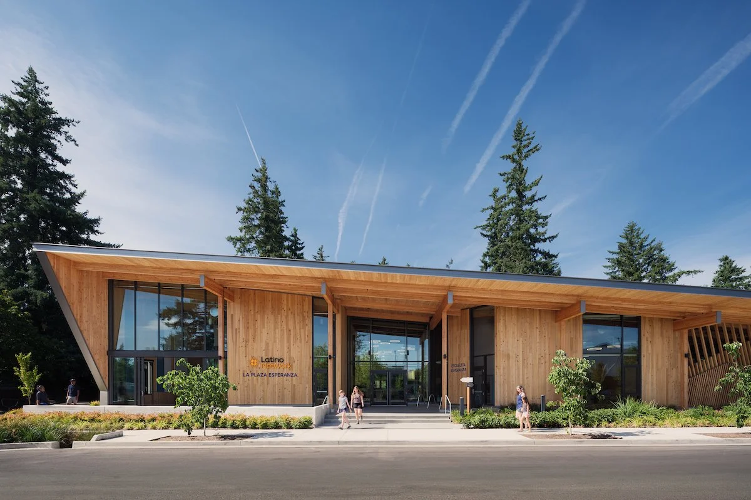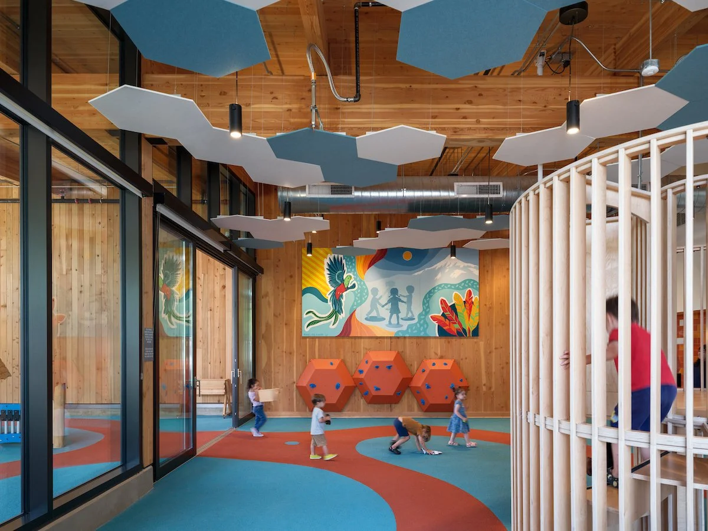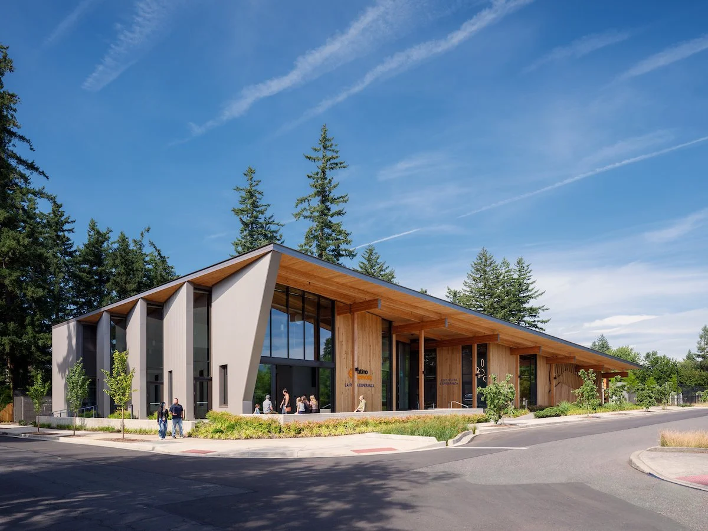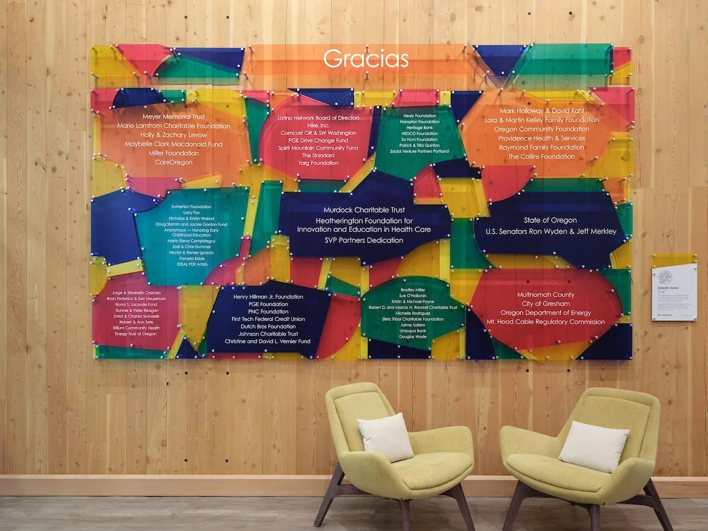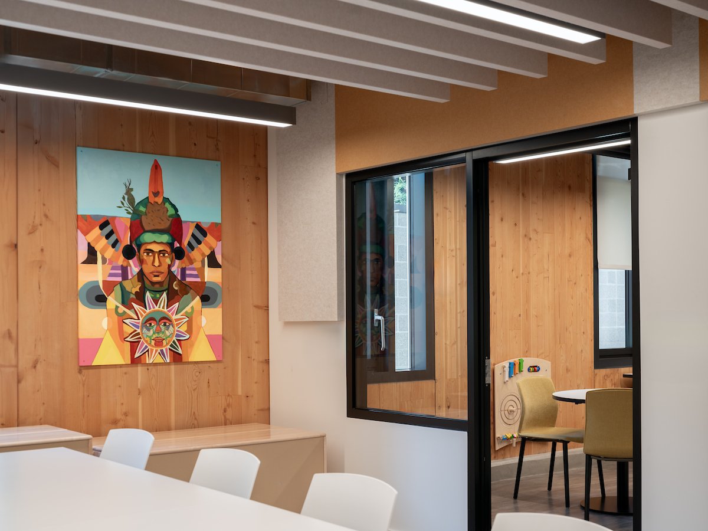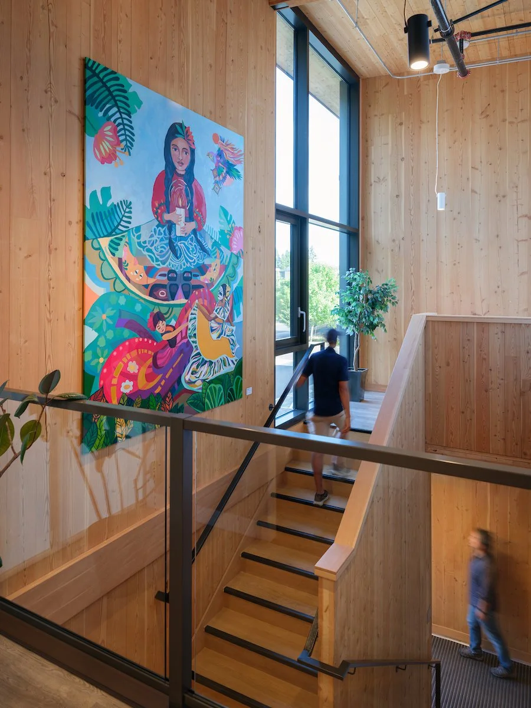La Plaza Esperanza
Mass timber community building with HQ offices and a culturally-specific early learning center
Latino Network’s La Plaza Esperanza, meaning “a place of hope,” is the organization’s flagship 16,500 sq.ft. mass timber community center. Salazar Architect is the Interior Design firm teamed with ZGF who is leading the building shell design. Located in East Multnomah County, approximately 50,000 Latino/a/x residents live within five miles of the site. The organization offers 59 services ranging from housing assistance and economic justice to early education and other youth programs. Through La Plaza Esperanza, the Latino Network will bring their wide variety of programming under one roof– including on-site culturally-specific preschool, youth programs, and gathering spaces for celebrations, events, community meetings, and festivals.
The interior design reflects the input of community members who voiced a need for a culturally specific hub serving intergenerational Latino/x residents. The reception lobby, lounge and multi-use community room support people of all generations to spend time together. The early learning center is an innovative demonstration site for culturally specific programming, with classrooms and indoor-outdoor play space. These interior spaces provide a culturally rich experience that is visible from the exterior and accessible through doors that open out to a large front plaza. The sloped mass timber ceiling brings warm, natural light into the spaces with materials that are true to the Pacific Northwest.
Salazar Architect is focused on the building core, designing the interiors, and facilitating community engagement work. ZGF is the architect of record leading the building shell design. All photos ©Christian Columbres unless noted otherwise.
Location: Gresham, Oregon
Client: Latino Network
Size: 16,500 SF
Awards: 2025 IIDA Oregon Chapter Design Excellence Award, Best of Category: Public & Civic; 2025 AIA Oregon Architecture Award, Merit Award
