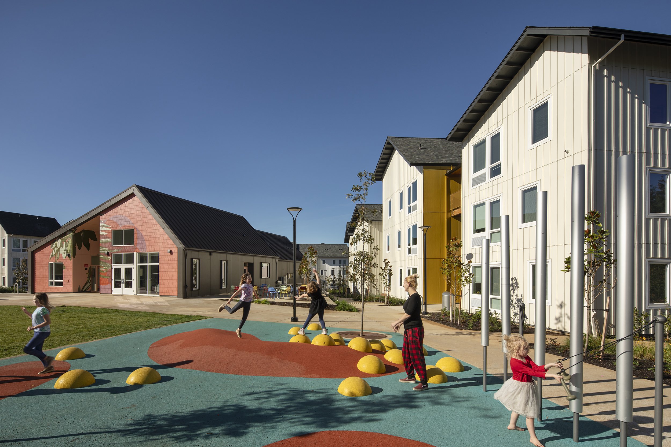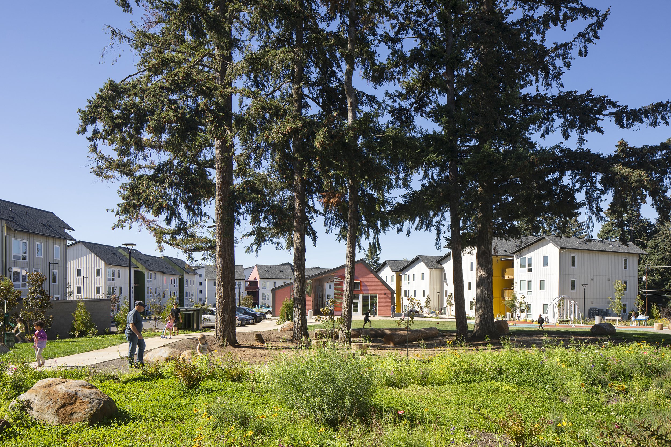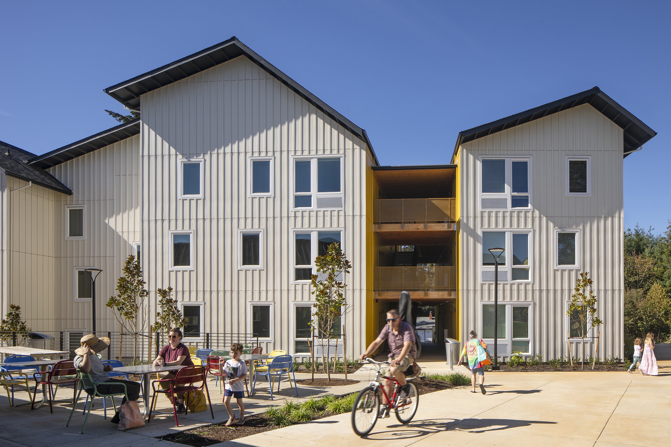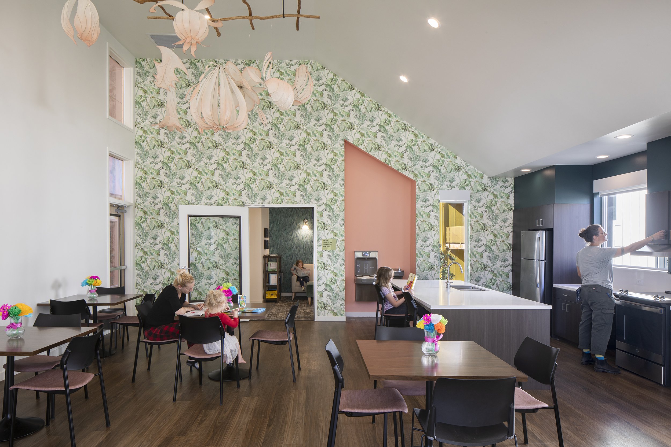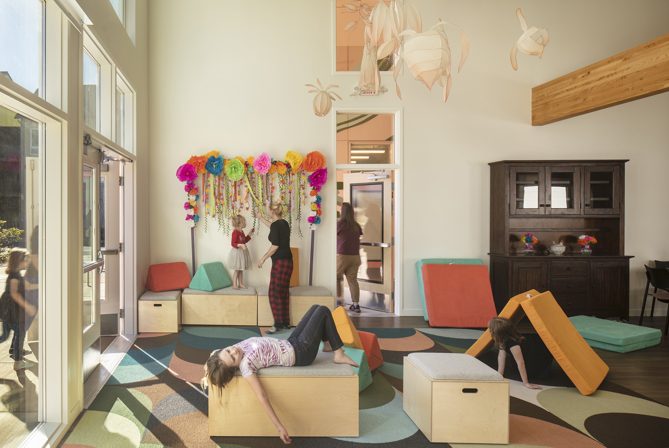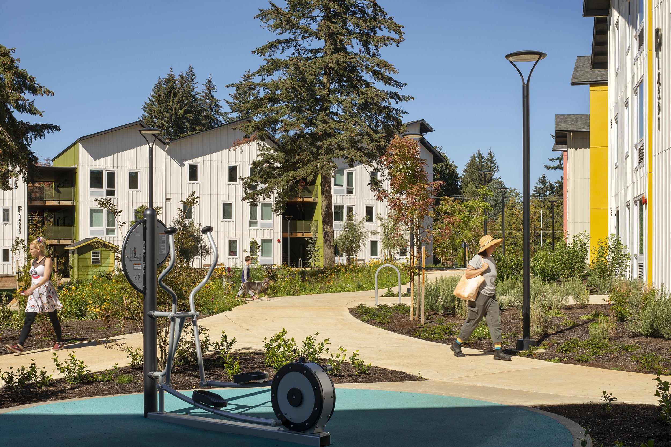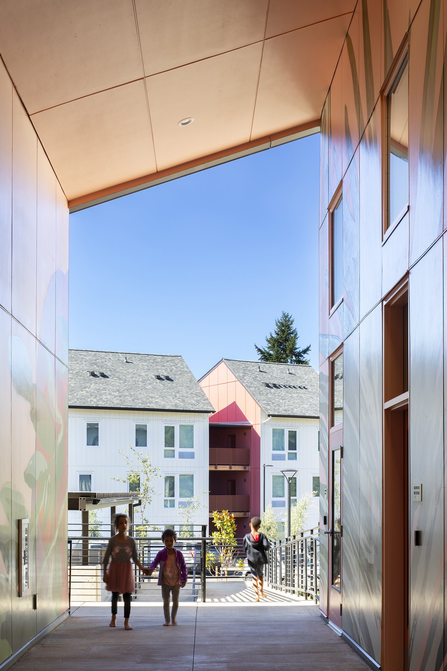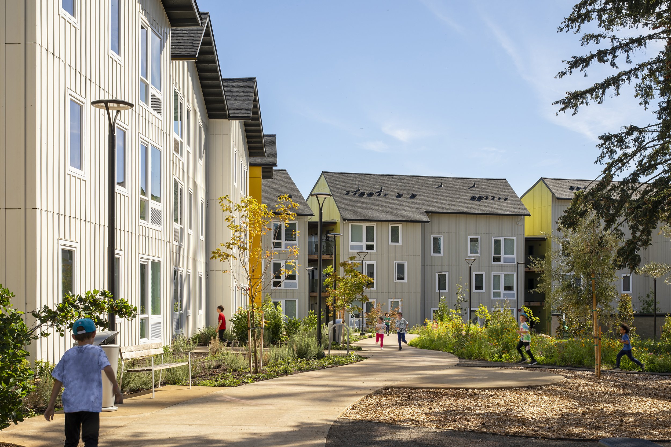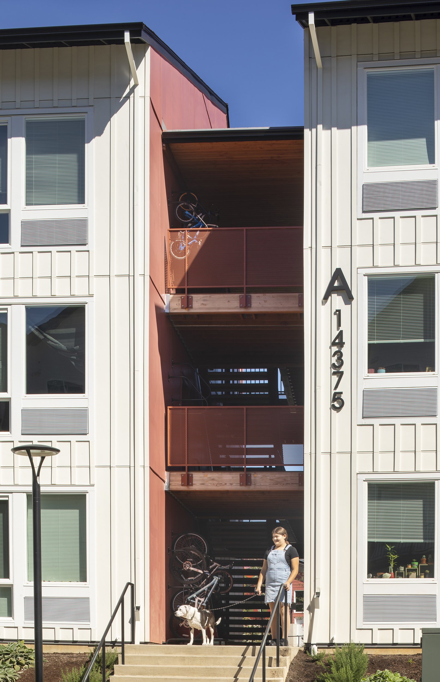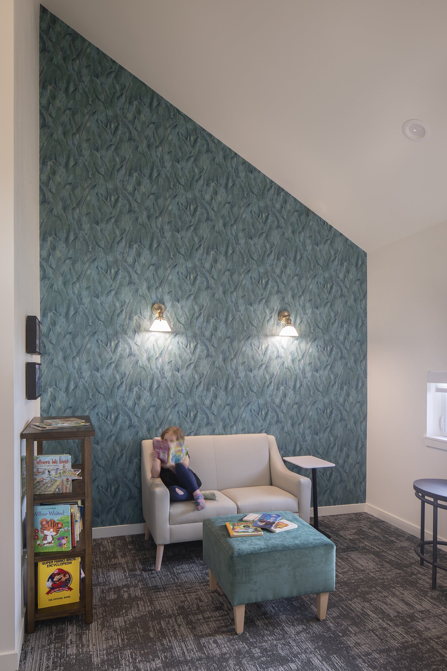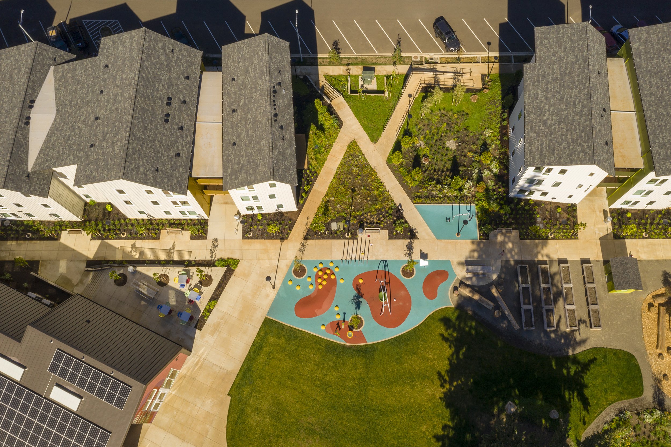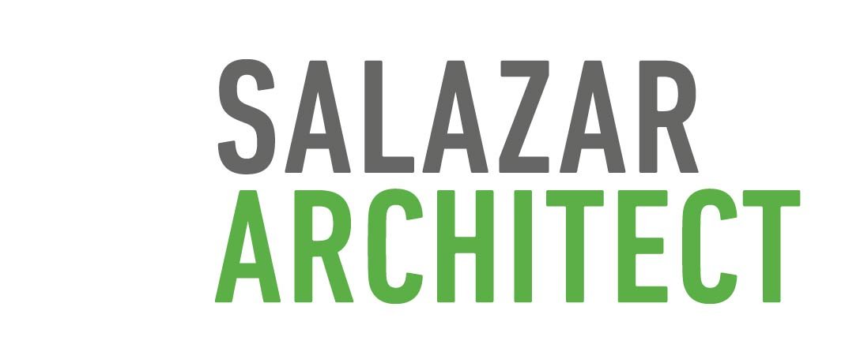Building images © Lara Swimmer/Esto
Las Flores
Affordable & workforce housing with community building
A community for all ages, the multi-building Las Flores development will support a series of amenities within a park-like setting among several clusters of existing mature trees. Site amenities include community gardens, play areas, flexible open spaces, and picnic areas. The complex integrates a community building with a common room, community kitchen, offices, bike parking, maintenance office, and laundry. When completed, Las Flores will house and support high-barrier groups, including low-income families, formerly homeless households, agricultural workers, and field laborers.
Salazar’s design labs were integrated into the process starting early in schematic design. The Community Design Lab partnered with PSU’s Center for Public Interest Design for our community engagement work, in which the Salazar team ran several focus groups and one-on-one interviews with various target resident types (such as seniors.) The Wellbeing Design Lab developed strategies throughout both the site and interior design, including an interior walking loop with ample benches that accommodate adjacent wheelchair/stroller space, warm site lighting temperatures, trauma-informed color schemes, and a diversity of space types. The Sustainable Design Lab oriented the buildings to face the street and studied each building’s roof form for optimized solar orientation. The apartment buildings also include large windows for ample daylight and ventilation, advanced framing, and high-efficiency windows for energy savings.
Salazar Architect is providing architecture and interior design services. Consultants include: PLACE, HHPR, VALAR Engineering, Qualified Enclosure Consultants, Evren Northwest, and M. Thrailkill. LMC is the General Contractor.
Location: Oregon City, Oregon
Client: Community Development Partners & Hacienda CDC
Finance: LIHTC, HUD, Metro Bond, and other sources
Units: 171 apartments
Building Area: 169,548 sf apartments and 1,309 sf community building
Sustainability: Earth Advantage Platinum

