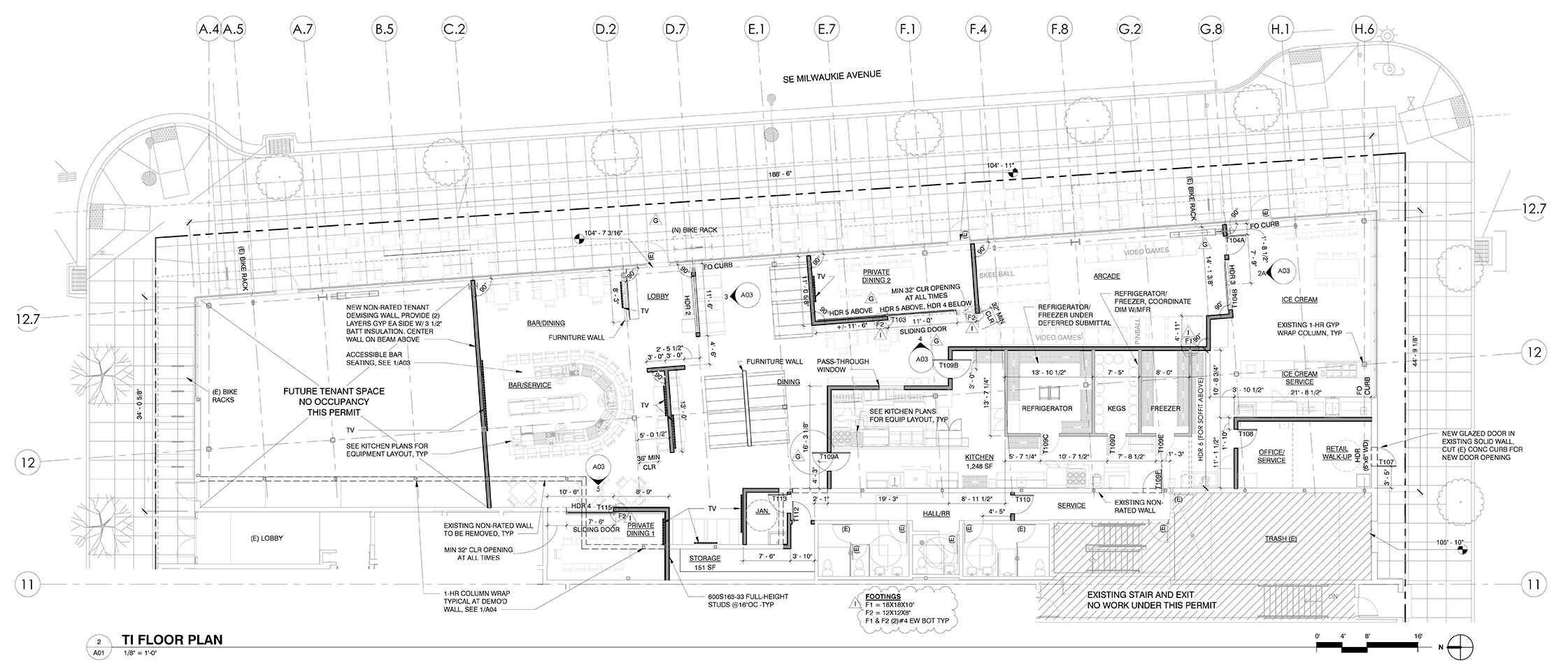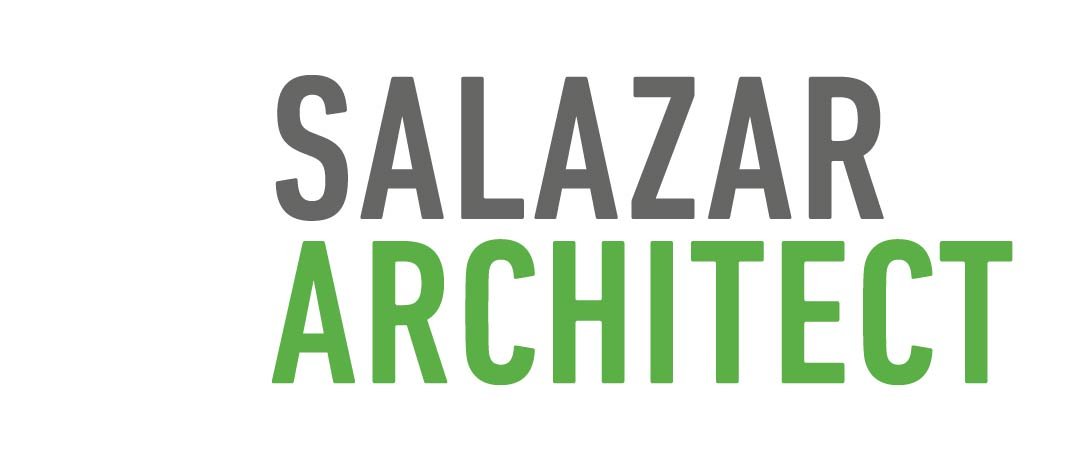Meetinghouse
Mixed-use market rate housing
Meetinghouse is a new mixed-use, full-block development on Milwaukie Avenue; a main street that links the Sellwood and Moreland neighborhoods. Building massing addresses the commercial main street on the east side, while the west side steps down at the fourth floor to address the residential neighbors. The development includes 232 apartments, a community room, fitness center, private courtyard, leasing office, sub-grade parking garage, and ground floor commercial / restaurant space. The unique wood timber commercial areas front Milwaukie Avenue with generous outdoor seating spaces.
Jennifer Nye designed the building while at William Wilson Architects, PC, and has continued servicing the development through construction. Salazar Architect designed the interior commercial space. Consultants include Nishkian Dean, Macdonald Environmental Group, Humber Design Group, R&W Engineering, JHL Interiors. PATH PDX is the General Contractor.
Location: Portland, Oregon
Client: East Bank Development
Finance: Private sources
Units: 232 apartments
Building Area: 209,112 sf
Commercial Area: 6,941 sf



