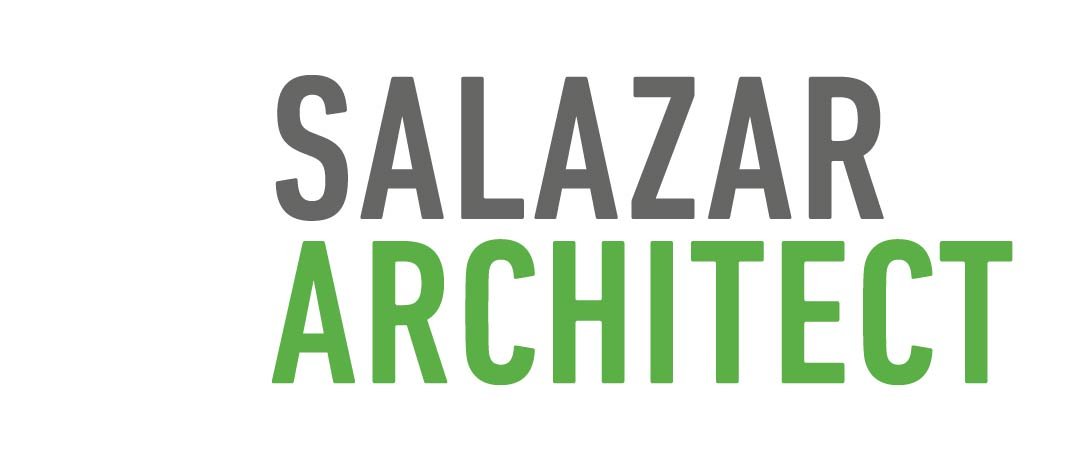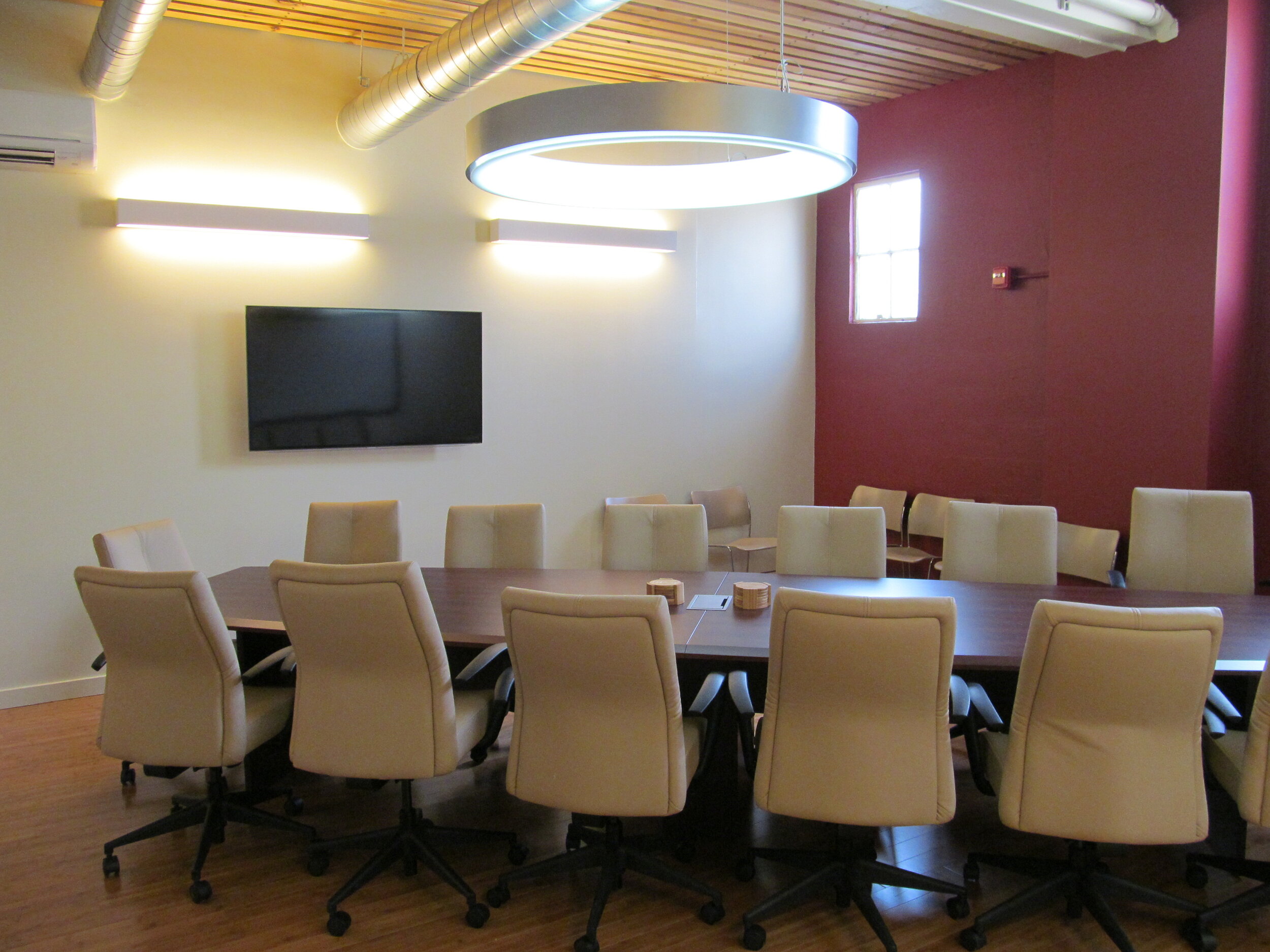Community Housing Partnership HQ
Renovated office space for permanent supportive housing services
This 10,000 square foot interior design project consolidated Community Housing Partnerships' social services, housing development, and administrative staff into one new location in San Francisco’s Tenderloin district. It involved the complete renovation of an entire second floor of a turn-of-the-century building, including a reception area, offices, meeting rooms, kitchen, bike room, ADA building improvements, bathrooms, MEP systems, and signage. Our design focused on using polycarbonate surfaces to allow natural-day-lighting and minimize drywall, framing, and interior window costs. A design aesthetic grew from there with the elegant look of exposed steel studs and natural finish materials.
Salazar Architect provided architecture and interior design services. Consultants included: Studio Perez, SMW & Associates, and MHC Engineers. Fine Line Construction and Icon Construction were the General Contractors.
Location: San Francisco, California
Client: Community Housing Partnership
Commercial Area: 10,.000 sf
Lobby
Floor Plan
Group Office
Staff Break Room
Large Meeting Room
Group Office
Grand Opening
Existing building on Market Street








