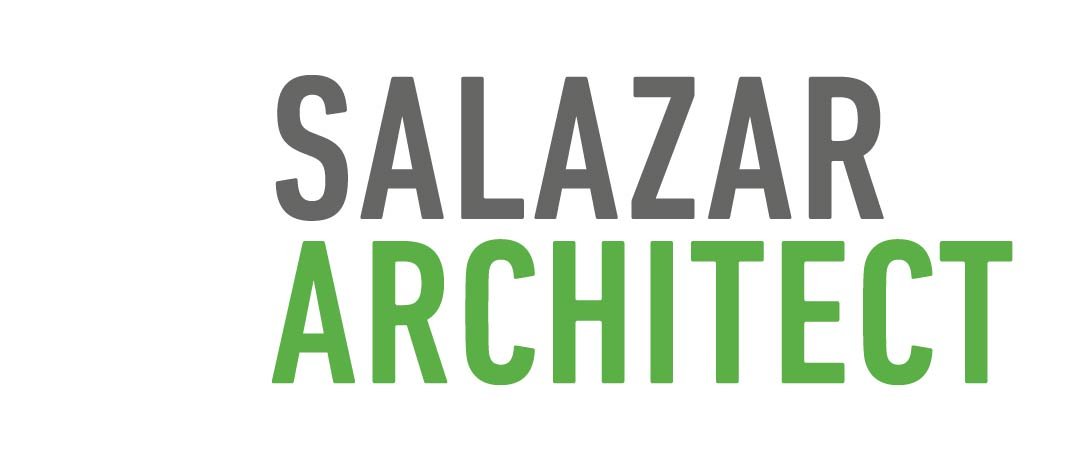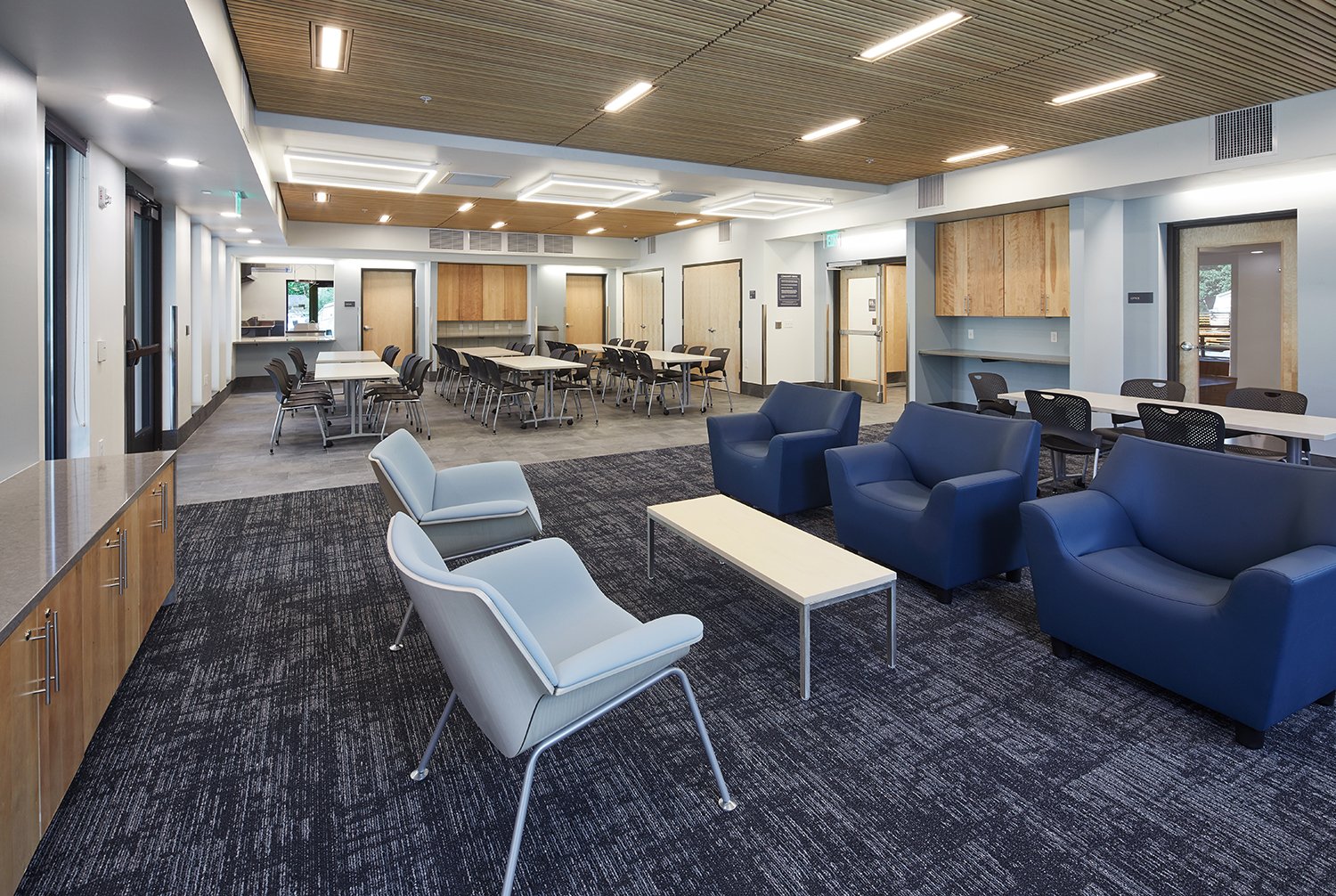Dahlke Manor
Occupied renovation of affordable public housing community spaces
Dahlke Manor is an existing 9-story high-rise built in 1970 serving low-income seniors and persons with disabilities in the Historic Irvington Neighborhood. The reconfiguration and modernization of common areas focuses on creating friendly spaces that integrate Trauma Informed Design strategies. Natural materials and cool colors, new windows and skylights, and larger spaces with high visibility, all help create open, calm, accessible, well-lit, safe common areas. The scope includes new community room, management offices, restrooms, laundry room, trash room, staff break room and creating a new community kitchen with commercial-grade equipment. Other areas of work include improvements to corridors, residential units, MEP systems, elevators and a new roof. And site redesign focuses on reconfiguring the parking to open-up space for a new resident plaza and community garden, dog run and stormwater management areas.
Salazar Architect is providing architecture and interior design services for the community areas and lobby. Peter Meijer Architects is prime, focused on the apartments and overall development. Consultants include KPFF, Knot, Samata and Whole Building Solutions. Walsh Construction is the General Contractor.
Location: Portland, Oregon
Client: Home Forward
Finance: LIHTC, HUD and other sources
Units: 115 apartments
Building Area: 78,744 gross sf













