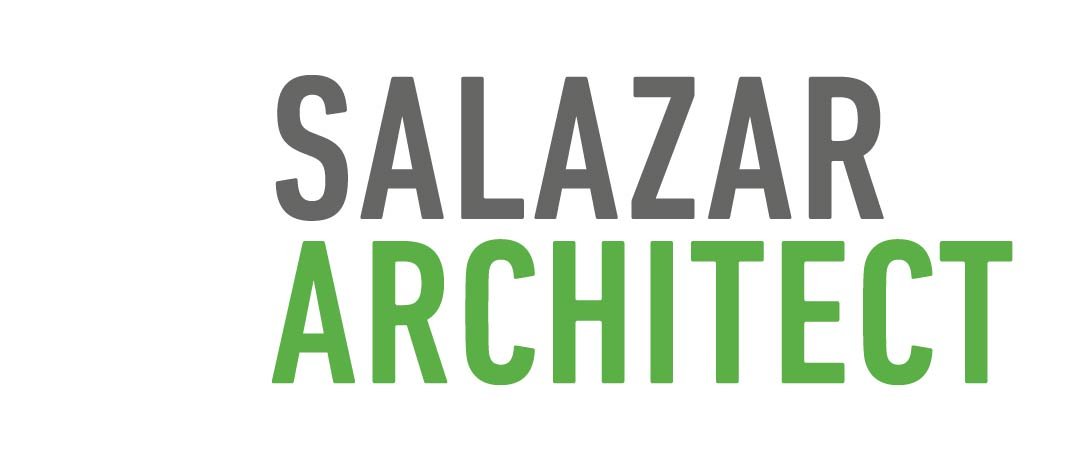Image © John Sutton 2013
Keller Plaza
Occupied renovation of affordable public housing, sustainable & universal design improvements
Keller Plaza is home to low-income Eritrean and Ethiopian families, as well as seniors in Oakland’s diverse Temescal neighborhood, where low-income housing is in high demand. Originally built in 1973, the development has 201 apartments in seven buildings and ample open space. Our design was informed by a resident-led process that established community priorities and influenced us to look beyond accessible code requirements to weave universal design concepts into all aspects of the renovation. In this occupied renovation, we addressed the property’s capital repair needs, dramatically improved energy efficiency and accessibility, created more welcoming community spaces, and better connected the development with its surroundings; the design includes a main gate entry map and uses color on the buildings and doorways to improve way-finding throughout the development, solar-tube natural day-lighting to improve visibility in corridors, a wide ramp at the entry gate that provides seating for residents seeking a resting spot, and the replacement of damaged concrete to eliminate tripping and slipping hazards in corridors prone to flooding.
Salazar Architect was the Design Architect and provided architecture and interior design services., from conceptual design through construction. SGPA was prime. Stephen Laird Doherty led the community building. Consultants Included: H&M Mechanical, Zeiger Engineers, Keller Mitchell & Co., Hohbach-Lewh, and Luk & Associates. Cahill Contractors was the General Contractor.
Location: Oakland, California
Client: Oakland Housing Authority & Mosaic Urban Development
Finance: LIHTC & HUD funded
Units: 201 apartments
Built Area: 196,912 sf gross with a 3,127 sf community building
Sustainability: HUD Green Retrofit Program, designed to meet Green Point Rated
Image © John Sutton 2013
Image © John Sutton 2013
Image © John Sutton 2013
Image © John Sutton 2013
Before Renovation
Before Renovation











