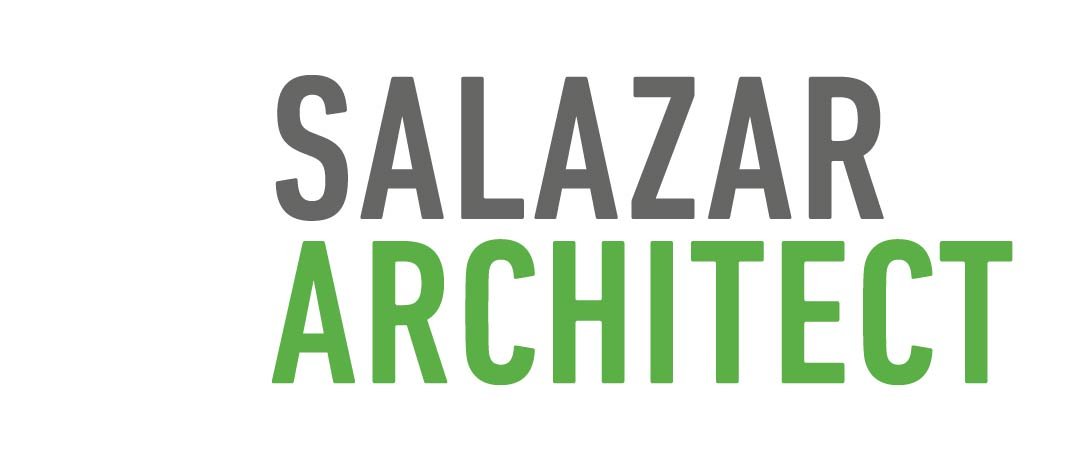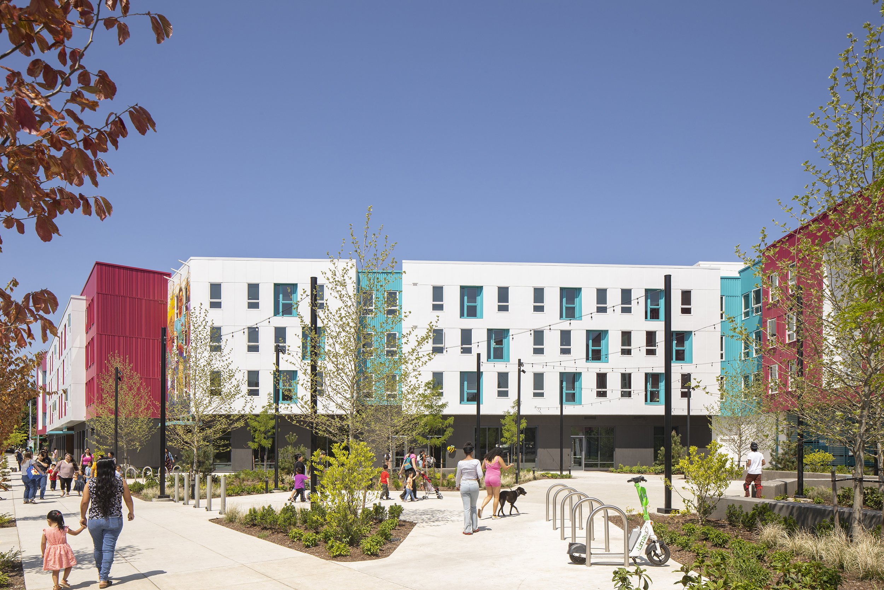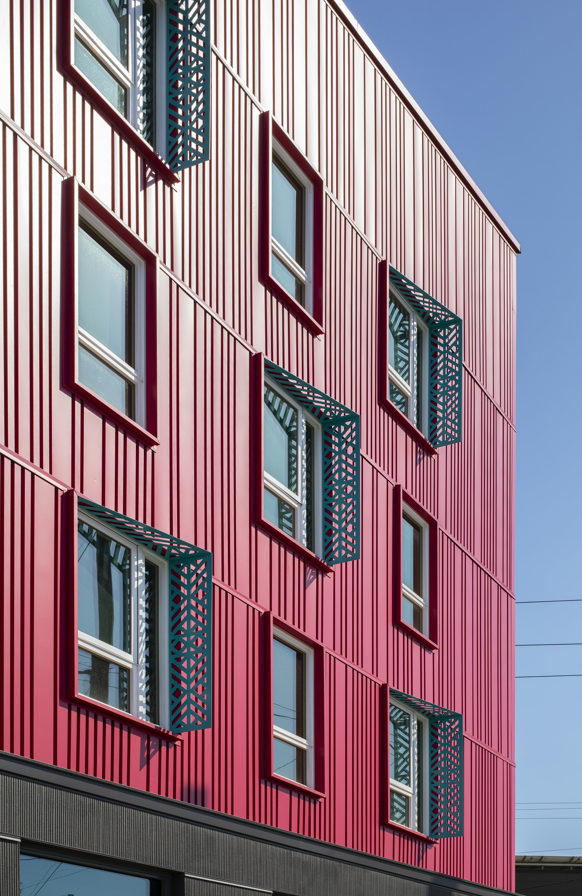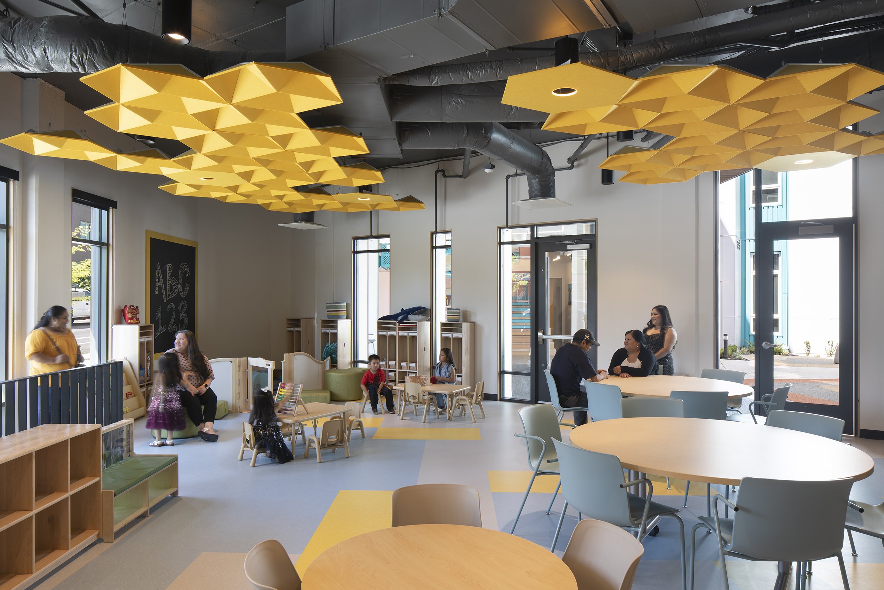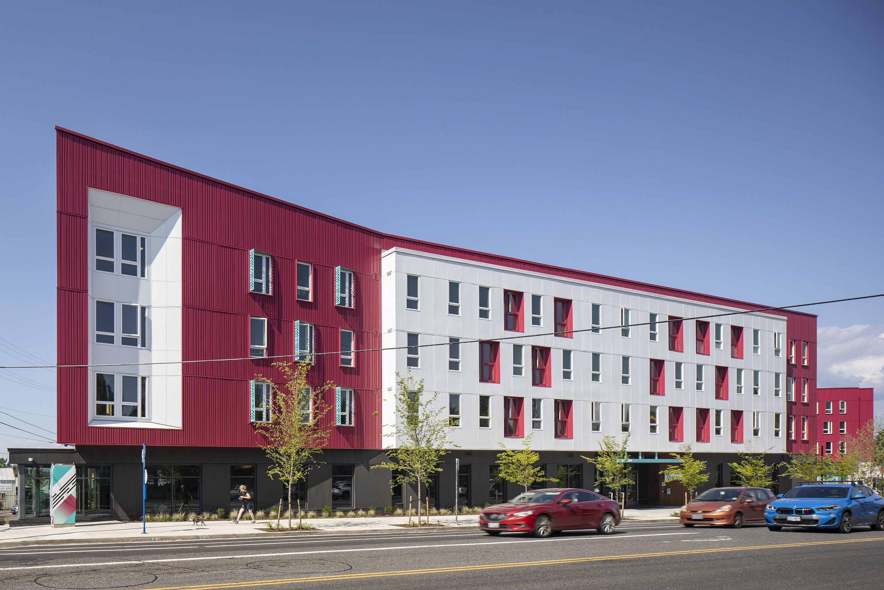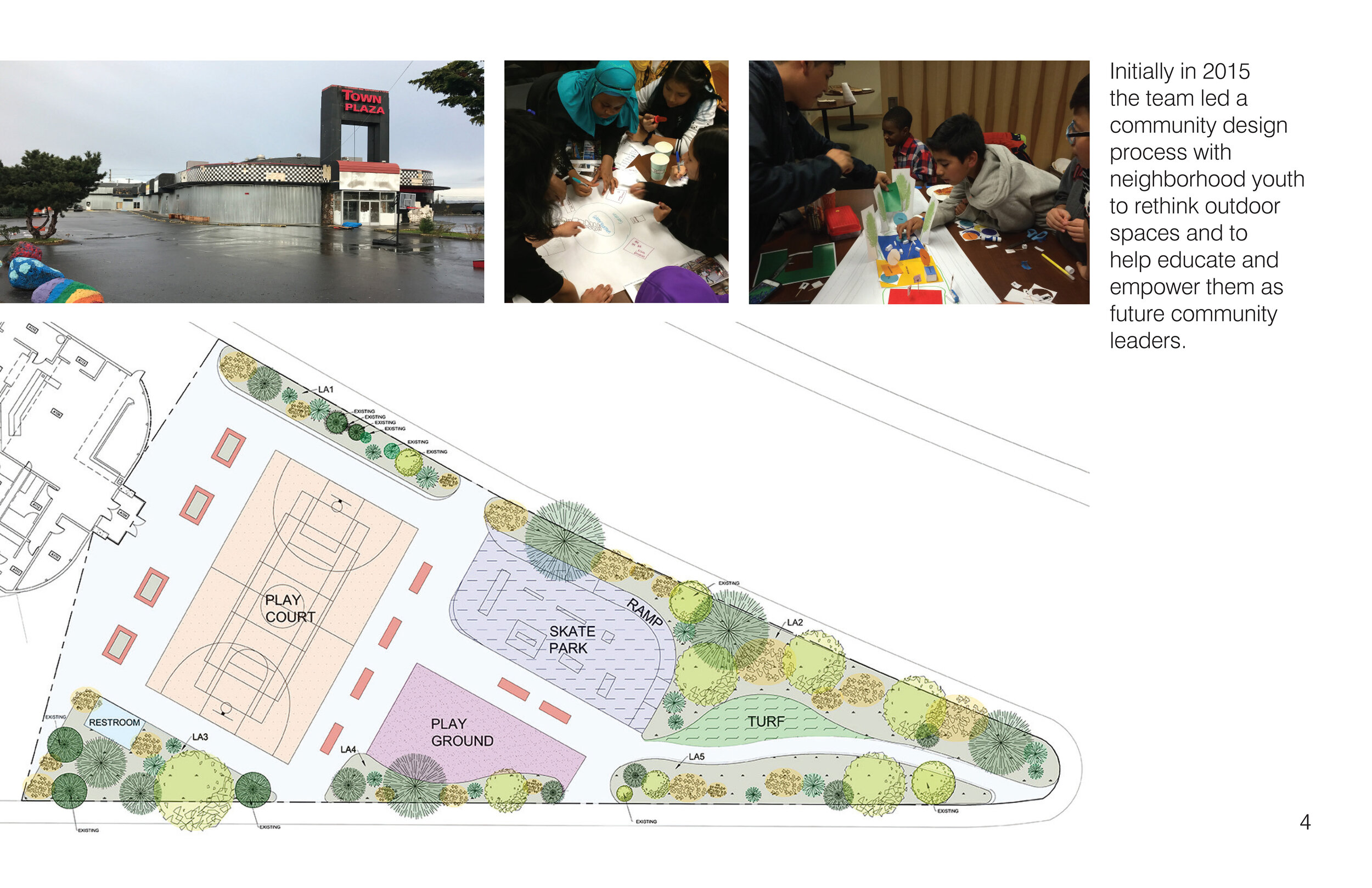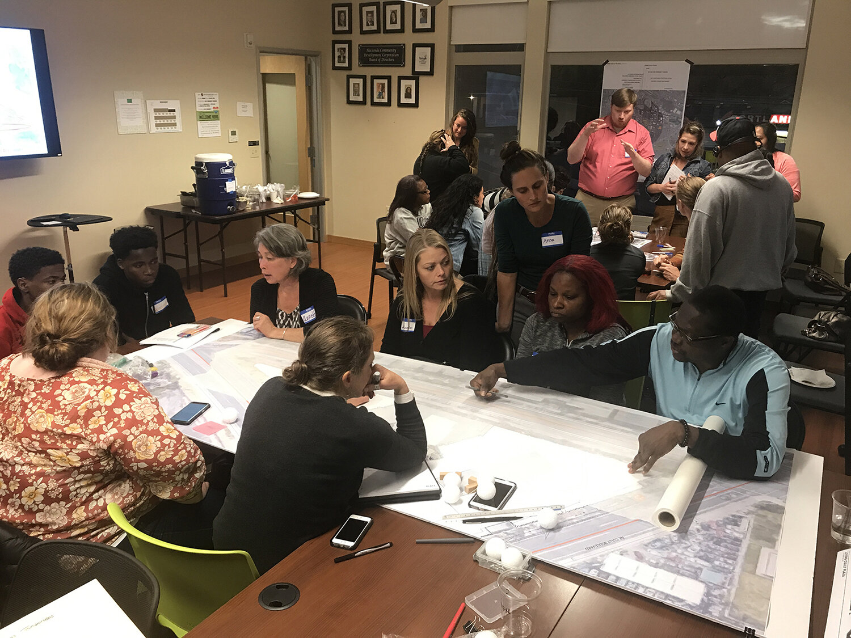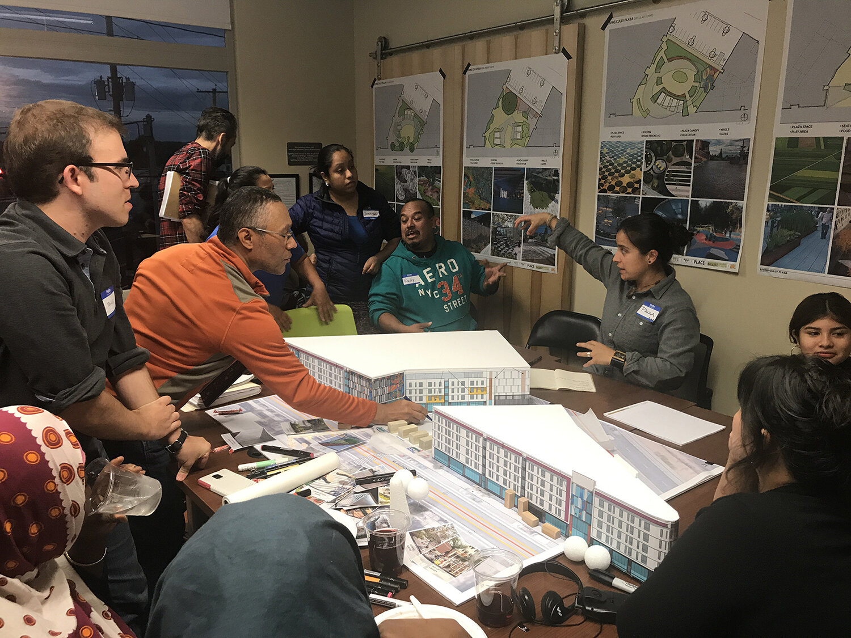Building images © Lara Swimmer/Esto
Las Adelitas
Affordable and permanent supportive housing, event hall, and public plaza
Las Adelitas is the outcome of a 5+ year community design process that transforms a former strip club site, known for illegal gambling and human trafficking, into a catalyst development. Aptly named after feminist Mexican revolutionaries, the building brings deep social, economic, and environmental benefits. Certified Earth Advantage Platinum, the building includes a large roof-top Oregon Community Solar PV array and a digital-justice-focused electric vehicle (EV) program. Along with new affordable housing, public plaza, and a pedestrian-friendly streetscape with a mid-block crosswalk, the development brings housing justice without displacement to NE Cully, one of Portland's most diverse and rapidly gentrifying neighborhoods.
Clad in metal and cementitious panel siding, the design draws inspiration from the triangular form of the site and from vernacular and modernist buildings in the Americas that have large surfaces, overlapping forms, and bold contrasting colors. The interior design incorporates both cultural and trauma-informed design elements. It has a mix of studio, one, two, and three-bedroom affordable apartments with a community room, offices, an early learning classroom, and a large Community Hall. The public plaza incorporates mural art, areas for events and performances, a temporary food cart zone, and space for a future playground.
The community design process was initiated in 2015 by Living Cully, an innovative collaboration of four community-based organizations that work to improve the quality of life for low-income BIPOC communities. Living Cully partner Verde, with Salazar Architect and the Center for Public Interest Design, led workshops to design a temporary outdoor plaza and help educate and empower local school-age kids as future community leaders. Then, in 2016, Salazar Architect explored an adaptive reuse strategy to house Living Cully’s offices and community-focused businesses, but the rehabilitation cost was too high. In 2017, Living Cully partner Hacienda CDC took the lead, and the focus shifted toward mixed-use affordable housing. The Salazar Architect team led hands-on workshops with immigrant Latinx and African Muslim families and open houses with neighborhood residents and allied organizations, which provided culturally specific input that helped guide the design of the apartments, Community Hall, public plaza, and streetscape.
Salazar Architect provided architecture, interior design, and urban design services. Consultants include: DCI Engineers, MFIA, PLACE, M.Thrailkill Architect, and A3 Acoustics. LMC Construction is the General Contractor.
Location: Portland, Oregon
Client: Hacienda CDC and Living Cully
Finance: PHB, OHCS LIHTC & HUD funding
Units: 142 apartments, including 18 permanent supportive housing units
Building Area: 194,424 sf with 11,540 sf of community areas
Sustainability: Earth Advantage Platinum certified
Awards: 2024 AIA Oregon Architecture Award, Winner; 2024 Earth Advantage Award Affordable Project of the Year, Winner; 2024 ULI Terwilliger Center Award for Innovation in Attainable Housing, Finalist
Our design draws inspiration from vernacular buildings and modernist architecture in the Americas.
Long before Las Adelitas, Living Cully organized the neighborhood around economic, social, environmental and housing justice.
About 50% of the residents in NE Cully are from BIPoC communities, particularly immigrant Latinx and African families.
In 2015 we led a community design workshop process, with kids from the neighborhood, to rethink outdoor spaces and help educate and empower them.
In 2016 we initially explored an adaptive re-use strategy to house Living Cully offices, but costs were too high.
Two large public Open House workshops in 2018 explored the design of the public plaza, Community Hall and streetscape.
The streetscape and Community Hall tables from a Focus Group / Community Design workshop in 2018.
The public plaza table from a Focus Group / Community Design workshop in 2018.
A series of Community Design workshops in 2019 explored the interior design of apartments and common areas.
A series of Community Design workshops in 2019 explored the interior design of apartments and common areas.
The kids table from a Community Design workshops in 2019 that explored the interior design of apartments and common areas.
Construction is underway at Las Adelitas
The site plan includes outdoor seating and a performance stage, as well as space for temporary food carts and a future playground.
