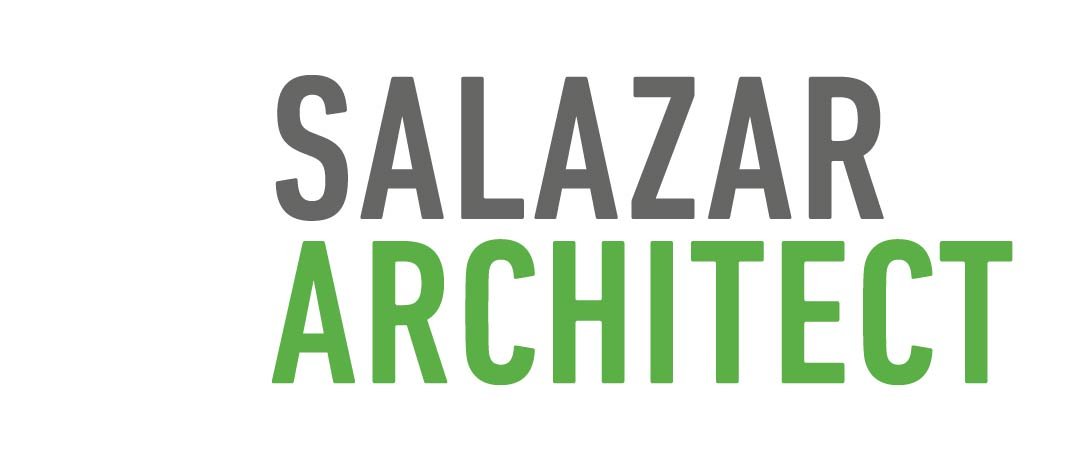Image above © Dimitriy Moalla
Vibrant!
Mixed-use, affordable & permanent supportive housing
Vibrant! is a mixed-use affordable housing development that draws inspiration from the community it serves to create a culturally meaningful place and sustainable new homes. It provides 93 one-, two- and three-bedroom units, including 40 Permanent Supportive Housing apartments for families and individuals transitioning out of homelessness. The building has many sustainable features, including a green roof with solar PV and sweeping views of nature / nearby landmarks that help create healthy, interconnected spaces. Understanding and responding to the history of the site is an important aspect of Vibrant!'s design. The Pearl District was originally occupied by Indigenous people and later developed in the mid-to-late 1800s with railyards supported by European, Black, and Asian workers who settled there. Over the course of a century, BIPOC communities were pushed out of the district by racist Chinese 'exclusion laws,' Japanese internment camps, and 'red-lining' of the Black community. By the 1960s-1980s, artists and art dealers arrived, attracted by low-cost warehouse lofts around Union Station, and developers started to buy up buildings. By the 2000s, a developer proposed transforming the neighborhood into a high-end, mixed-use district. Vibrant!'s low-value parcel, surrounded by an elevated freeway, was given back to the city as part of the community benefits agreement, creating a unique redevelopment opportunity.
This largely forgotten history was a source of design inspiration. Traditional fabrics are a common cultural artifact that immigrant and migrant communities often bring with them. Loosely based on this shared connection, the building's metal siding panels are “stitched” together and use bright colors inspired by African American, Chinese and Japanese textile arts. The design also references industrial warehouses by using simple forms and repetitive windows. The two large, rotated corner bays pick up on the horizontal lines of the adjacent elevated freeway, scaling down the building to a pedestrian-friendly level. Vibrant!'s metal siding, bright colors and dynamic form eschew the historic, boxy, brick warehouse tradition of the area, but the building was embraced by the neighborhood committee and artists who live nearby. Celebrating the Pearl District's diverse history in built form was controversial when proposed, but the development was eventually approved on appeal to Portland’s City Council.
Vibrant!'s interior design uses an affordable, minimalist aesthetic with overlapping zones in the ground floor common spaces that give it a larger sense of volume. The Lobby is a dramatic entry point with stained concrete flooring in a blue hue that contrasts with a reclaimed oak wood wall that interconnects management and social services offices, casual seating areas, mailboxes, and a bike lobby with a repair and wash station. The second-floor common areas are also interlinked, creating a hub of family activities flowing through glazed garage doors to a playground with a dramatic view of the Fremont Bridge.
Salazar Architect designed the building shell and interior common areas in collaboration with LRS Architects, who led the project management and design of apartments. Consultants included: KPFF, 3J Consulting, Shapiro Didway, A3 Acoustics. Bremik Construction was the General Contractor.
Location: Portland, Oregon
Client: Innovative Housing Inc.
Finance: PHB, OHCS LIHTC & HUD funded
Units: 93 apartments, including 40 permanent supportive housing units
Building Area: 105,242 sf including 5,000 sf of community space
Commercial Area: 500 sf at the ground floor street corner
Sustainability: Energy Trust certified lighting, Solar PV, and other sustainable features
Awards: 2020 Rethinking The Future Award, First Place; 2019 IDA Award, Honorable Mention
Image © Dimitriy Moalla
Image © Dimitriy Moalla
Image © Lara Swimmer
Image © Lara Swimmer
Image © Lara Swimmer
Image © Lara Swimmer
Image © Lara Swimmer
Image © Lara Swimmer
Image © Lara Swimmer















