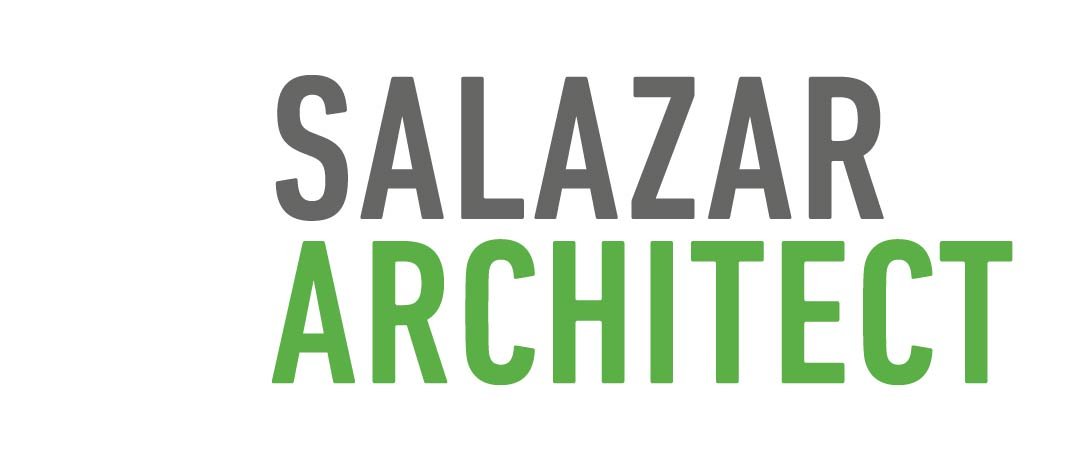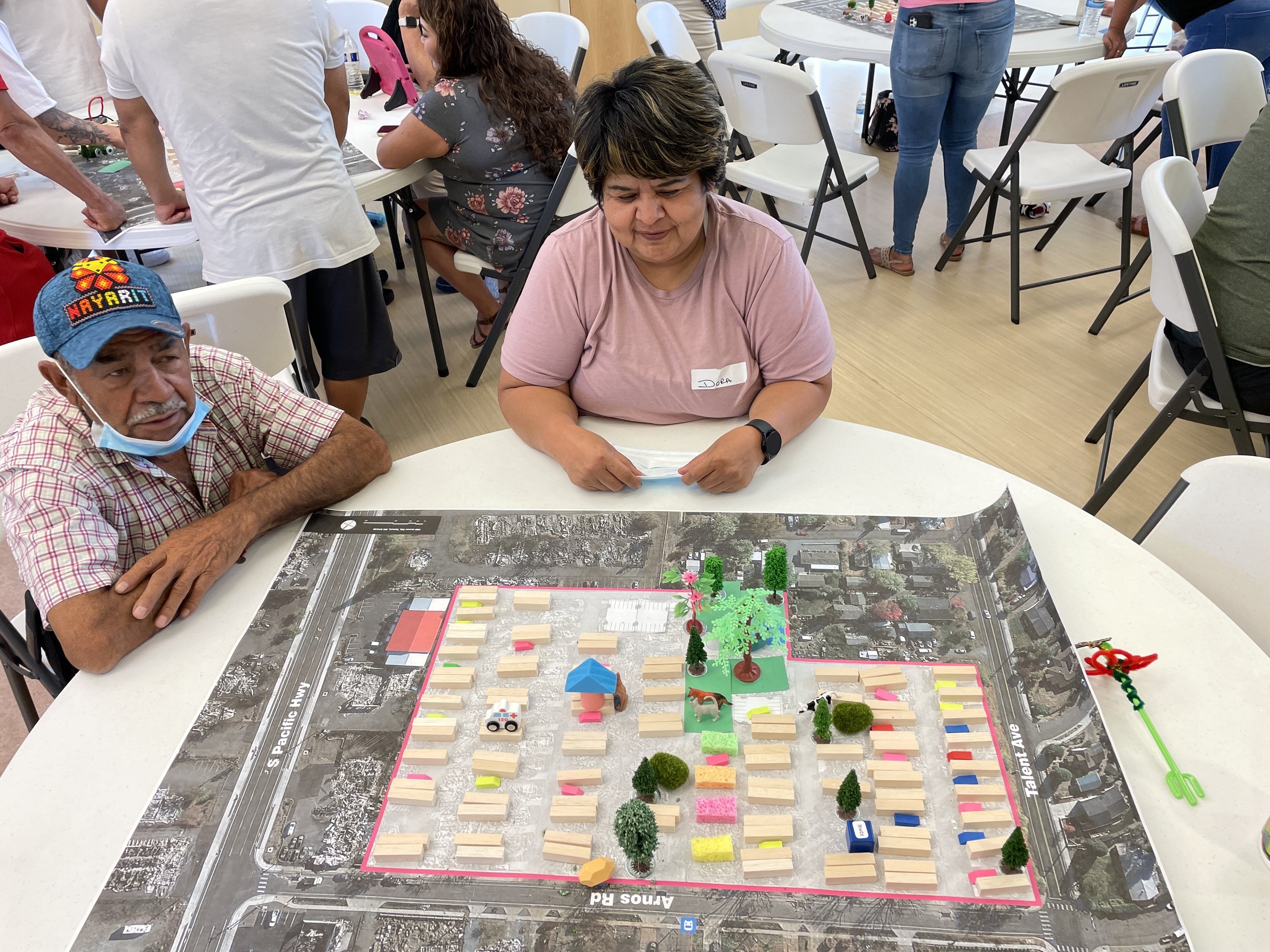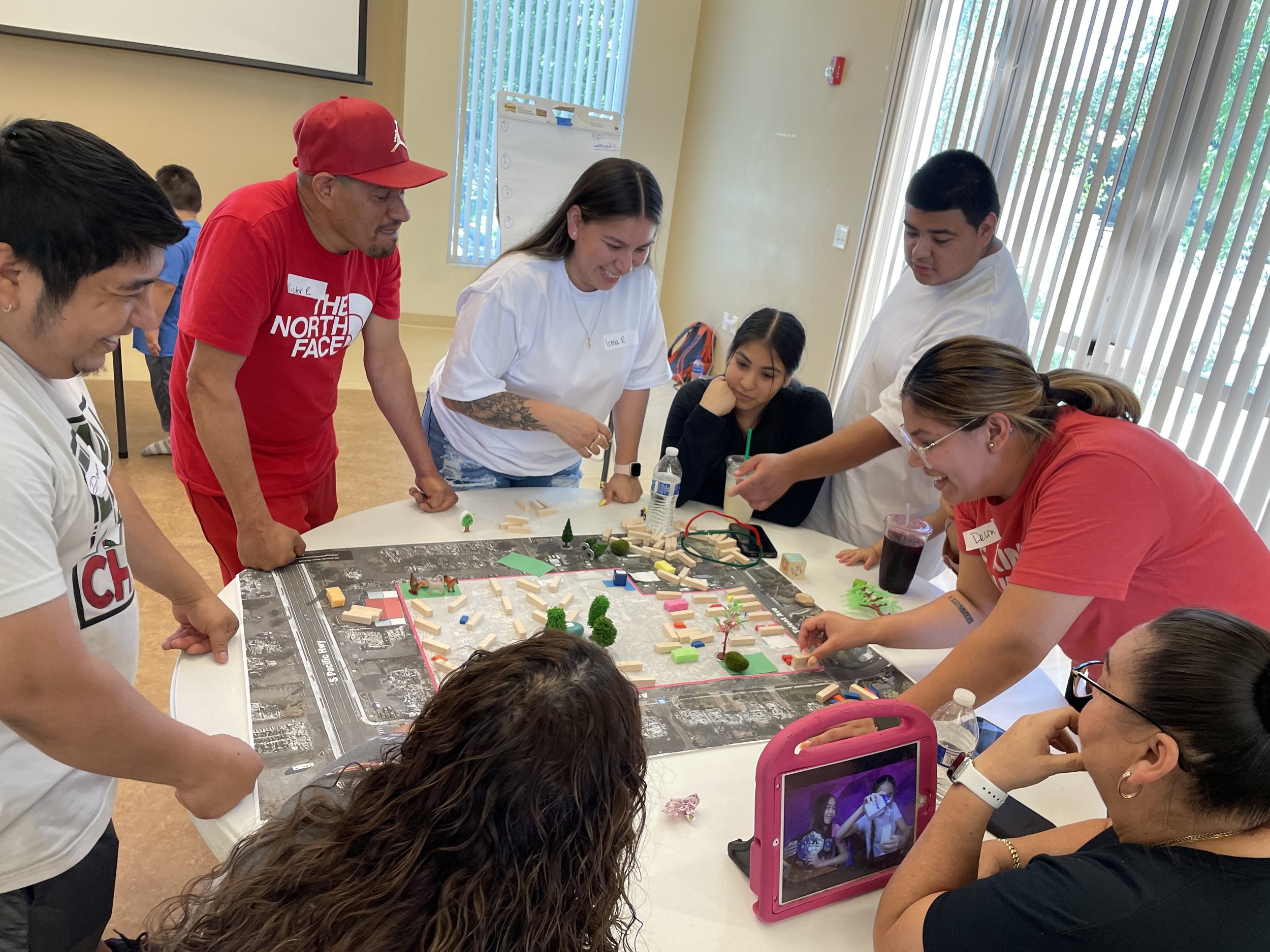Talent Mobile Estates Cooperative
Community engagement, master planning, factory-built homes, and community building renovation
In 2020, the Almeda wildfire destroyed 88 of Talent Mobile Estates’s 98 mobile homes. Many of the mobile homes belonged to Latino/x families who work as landscapers, fruit pickers, and housekeepers in the Rogue Valley. CASA of Oregon purchased the park to redevelop it, with residents sharing in the ownership of the land. Salazar Architect facilitated the community engagement work, holding design workshops in Spanish with English translation.
At Talent Mobile Estates, Salazar Architect’s services include master planning; design of manufactured home foundations, ramps and stairs; and the redesign of an existing community building. Our community engagement work moved from broad, shared visions and then into specifics. We utilized hands-on workshops, stakeholder discussions, and community surveys. Participants were encouraged to dream and free themselves of constraints. The site design was challenging because existing road layouts, infrastructure, and manufactured home sizes needed to be considered and worked around.
When completed in Summer 2024, the rejuvenated community will be family-friendly, sustainable, and resilient. The new master plan creates improved open space, new pedestrian paths and street connections, a new Community Hub, and new foundations for factory-built homes, including two Mass Casitas modular mass plywood panel (MPP) homes.
A key element of the Talent Mobile Estates master plan is the Community Hub – a place for residents to gather, throw parties, and share time together. A new street connection expands open space around the building and allows for better flow during community activities and events. A new east-west spine for walking and playing brings in shade and allows for better connection between portions of the surrounding neighborhood. We improved connections from an existing neighborhood alley, including a small green space and secure gate so kids can better access the residential neighborhood and nearby park.
The building uses contextual exterior materials with consideration given to fire resilience in the surrounding landscape. It incorporates universal design concepts for multigenerational access and is oriented to connect directly with open space for more flexible use.
Salazar Architect is providing community engagement, site feasibility, and urban design services. Our consultant team includes Aman Structural Engineering as well as local firms Powell Engineering, Terrain Landscape Architecture, and ArcSine Engineering.
Location: Talent, Oregon
Client: CASA of Oregon, Coalición Fortaleza















