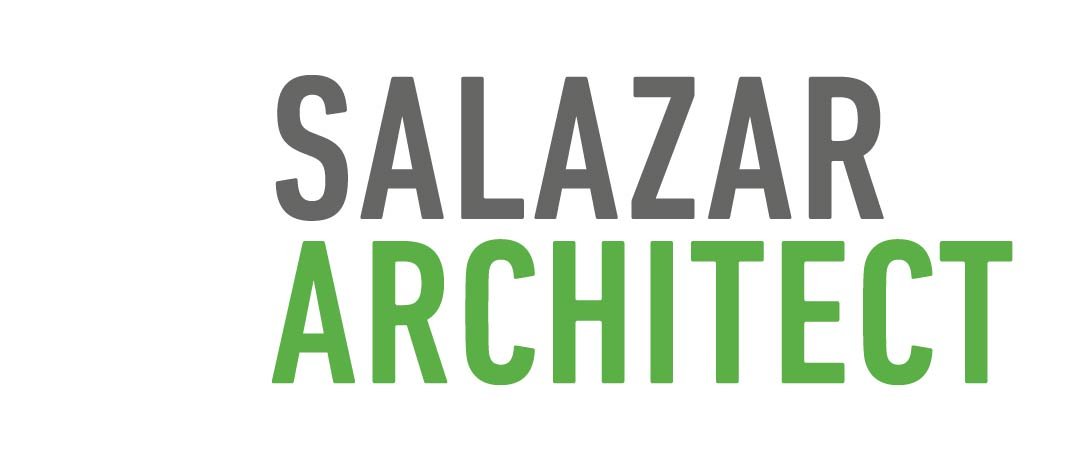Williams Plaza
Occupied renovation of affordable public housing
Williams Plaza is an existing 9-story high-rise built in 1972 serving low-income seniors in Portland’s Historic Alphabet District. Trauma Informed Design elements are woven throughout to bring a sense of comfort & well-being to the community, including calming colors, natural materials, improved lighting and visibility, and thoughtful programming to create more usable and accessible spaces. The interior design re-configures the community room and shared kitchen areas, expands the computer/mail room, improves the management and resident services offices, corridors, and apartments, provides MEP and elevator systems upgrades, re-configures the trash/recycling room, and provides for a new roof. The site redesign consolidates the parking lot to open up space for a new stormwater management rain garden and refreshes the existing community garden planters while adding landscaping and site furnishings throughout. Two on-site trees provided reclaimed lumber that was transformed by a local artist into 14 beautiful live-edge art panels that are displayed throughout the common areas.
Salazar Architect provided architecture and interior design services. Consultants included: KPFF, 2 Yoke, and Knot. Walsh Construction was the General Contractor.
Location: Portland, Oregon
Client: Home Forward
Finance: OHCS, LIHTC & HUD, and other sources
Units: 101 apartments
Building Area: 65,214 sf including 3,020 sf of community space
Artwork by Cedar Lee for the community areas
Wood from on-site trees reclaimed for fabrication of art panels
Community meeting
Before Renovation
Before Renovation












