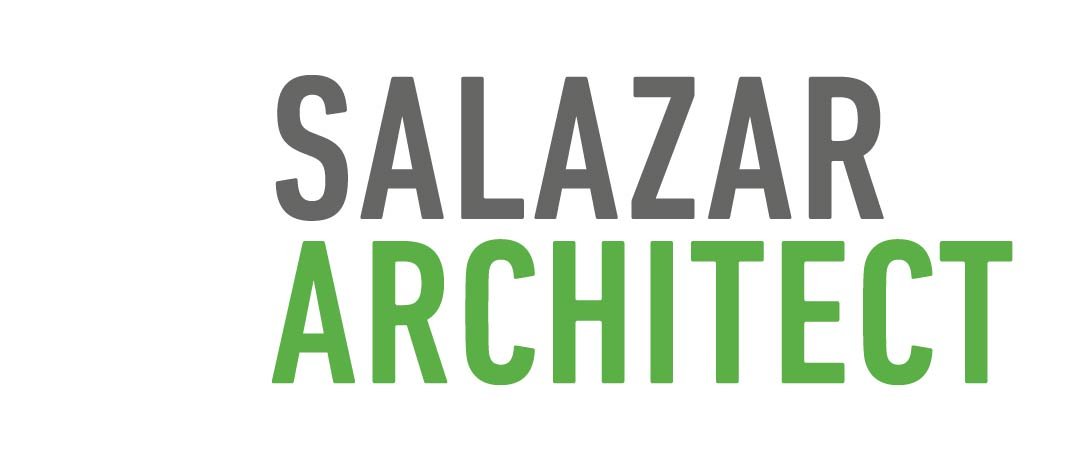Yosemite Village
Occupied renovation & expansion of affordable public housing
Yosemite Village was designed to transform an existing public housing development by building 36 new townhomes, renovating 33 apartments, creating courtyards, adding new amenities (community swimming pool, gardens, and centralized laundry), and improving streets by under-grounding utilities, adding better lighting and re-configuring parking areas. The new townhomes were designed with high-efficiency mechanical systems, increased insulation, advanced framing, and other green building elements. The overall development began in 2004 with a successful master planning effort and a $20 million Hope-VI application that involved extensive workshops with Latinx, African American, and Asian immigrant community members. The 250-acre master plan included the redevelopment of California Boulevard, commercial areas, a city park, 250 units of single and multi-family housing, and technical coordination with city, county, and state agencies.
Salazar Architect provided architecture, interior design, and urban design services. We led the project management work and collaborated on the design with Matt Bokar of Pyatok Architects (architect of record). Consultants included: Maple Brook Engineering, LP Engineers, and Lore Engineering. Clarum Homes / Byldan Corporation was the General Contractor.
Location: Fresno, California
Client: Fresno Housing Authority & Better Opportunities Builder, Inc.
Finance: LIHTC & HUD HOPE VI funded
Units: 69 apartments, including 36 new townhomes
Building Area: 37,846 sf was added, including a 500 sf pool building
Sustainability: California Multifamily New Homes certified






