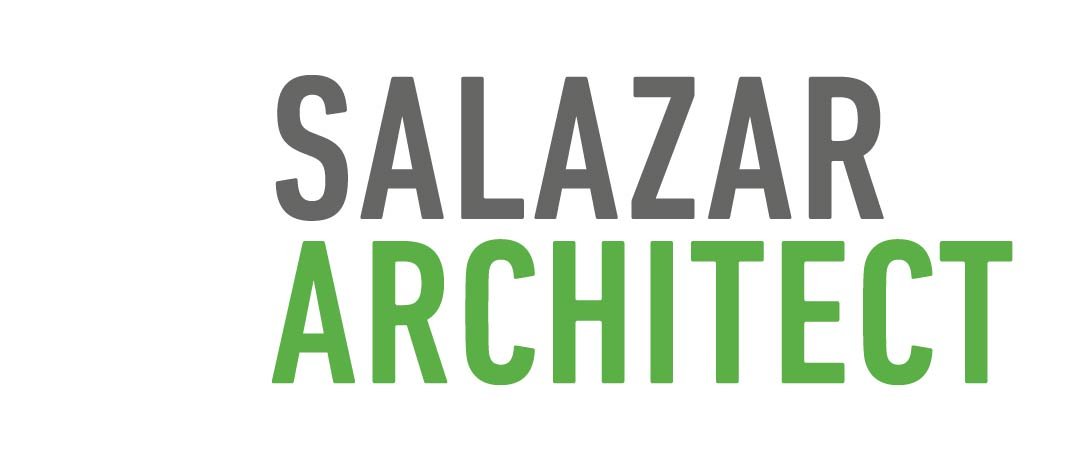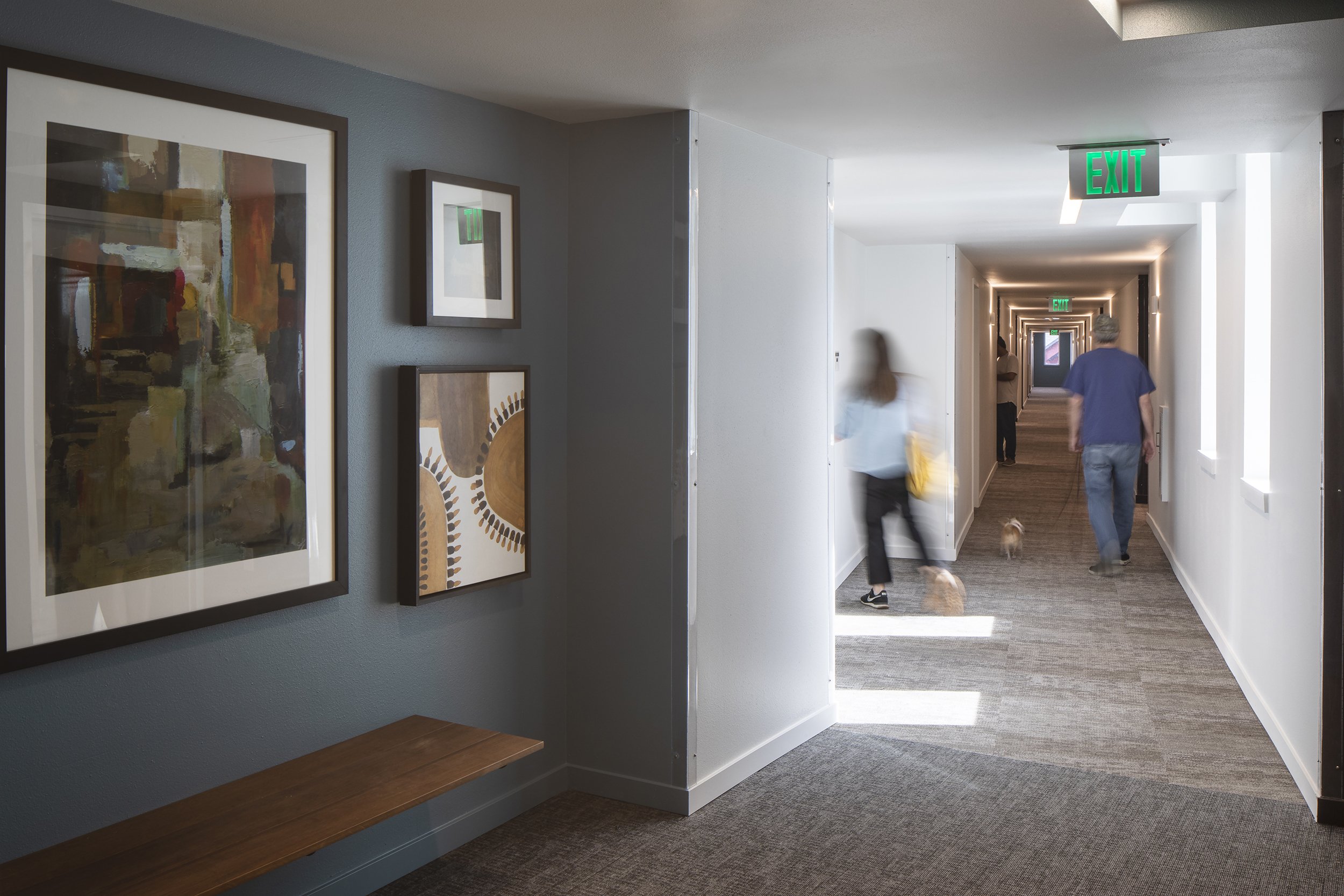Building images © Lara Swimmer/Esto
Altura (Goldcrest Apartments)
Affordable family housing & permanent supportive housing
Altura’s design character is inspired by regional agrarian forms and tectonic forces that have shaped South Cooper Mountain's landscape and topography in Beaverton, Oregon. The traditional gable roof is asymmetric, with a steeper pitch on street-facing elevations that scales up to address the public realm and a shallower pitch facing the courtyard that scales down to create a welcoming sense of sanctuary while also maximizing opportunities for efficient south and west-facing rooftop PV. The dynamic façade articulation is organized using alternating “plates”— inset recesses in bedrooms and projecting bays in living rooms— that create a sense of movement and purposeful unit interior spaces. The two primary building entrances are protected by overhead canopies, with the formal front door facing 172nd and the functional front door accessed from the courtyard.
The building's L-shaped plan is segmented into three smaller boxes, each of which scales down to fit the residential neighborhood context while wrapping around south-facing indoor-outdoor building amenities. The apartments, serving a variety of family types, are deliberately organized along the double-loaded corridor to create opportunities for multigenerational living options. Ground floor common spaces include a community room with a shared kitchen, onsite management and services offices, laundry rooms on each level, secure indoor bike parking, a large mail area, two public gender-neutral restrooms, and two elevators that provide both convenience and universal design accessibility.
Salazar Architect is providing architecture, interior, and urban design services. Consultants include Valar Engineering, OTAK, Interface Engineering, and M.Thrailkill Architect. Colas Construction is the General Contractor.
Location: Beaverton, Oregon
Client: BRIDGE Housing & Hacienda CDC
Finance: OHCS LIHTC, Metro Affordable Housing Bond, City of Beaverton HIF, and other sources
Units: 75 apartments
Building Area: 80,139 sf with 4,539 sf of community areas
Sustainability: Targeting Earth Advantage Platinum
















