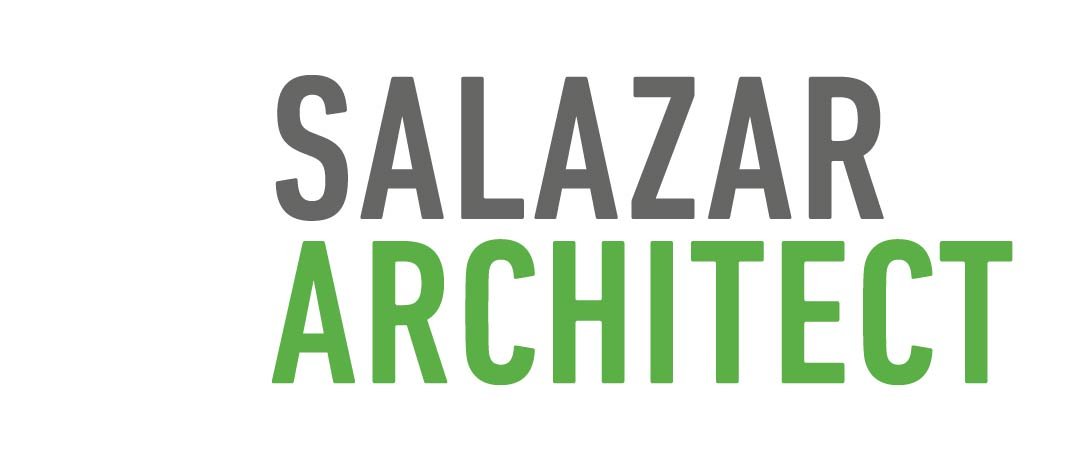Image Credit: Credit Line: Stephen A. Miller
Fourth Plain Community Commons
Community-serving commercial space, affordable public housing, TOD, and public plaza
Fourth Plain Community Commons is a major development that includes 106 units of affordable housing on the upper floors and a flexible community-serving space on the ground floor. The master plan connects Fourth Plain Boulevard to a public school with a new public plaza designed to support a farmers’ market and cultural events. As a collaborative development with the Vancouver Housing Authority, City of Vancouver, and Fourth Plain Forward, the mixed-use building dynamically anchors the street corner and is designed to allow murals to cover much of the façade, contributing to the mural arts tradition of the neighborhood.
The 10,000 sf ground floor incubator space design for Fourth Plain Forward was designed as a community amenity that would activate the Foruth Plain street frontage along the new BRT route. The commercial space has a commercial kitchen for incubator businesses, community event hall, and flexible offices for neighborhood organizations and businesses.
Our Community Design process consisted of virtual open houses and workshops to gain community-wide feedback on the event space, outdoor plaza, and activity lawn, and focus groups to gain input and insight for the design of the plaza and kitchen incubator space. Through robust engagement, we ensured the project reflects the community’s needs and aspirations.
Salazar Architect provided architecture, interior, and urban design services. Consultants include: Place, Nossa Norman, Humber Design Group, Samata Consulting Engineers, Arris Consulting, Valar Consulting Engineering, and M.Thrailkill Architect, JBK Consulting. Walsh Construction is the General Contractor.
Location: Vancouver, Washington
Client: Fourth Plain Forward, City of Vancouver
Building Area: 96,000 sf
Commercial Area: 11,540 sf
Sustainability: Evergreen Sustainable Development Standard, in progress
Building images © Lara Swimmer/Esto















