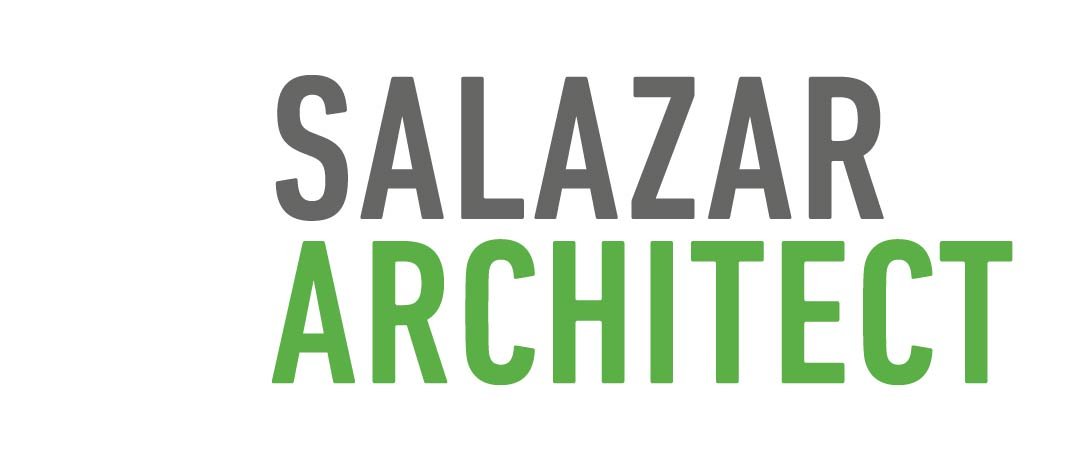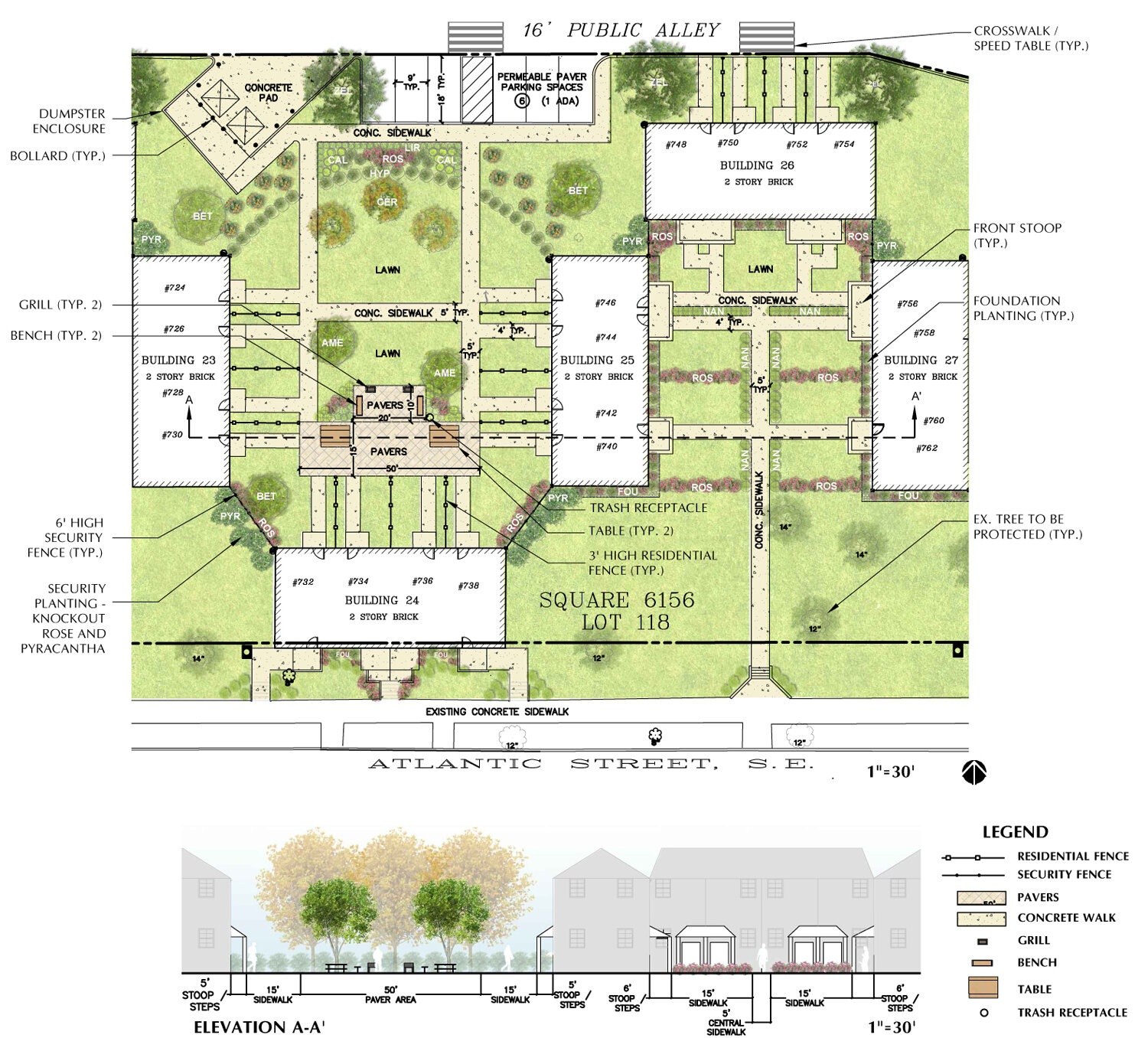Highland Dwellings
Mixed-use, affordable public housing expansion & occupied renovation
Highland Dwellings is a large 14-acre redevelopment with WWII era housing in the hilly Anacostia District of Washington DC. We re-planned the super-block to add street and pedestrian connections, a community garden, community and management buildings, and innovative ground / storm water re-charging systems. Overall, 184 apartments were renovated to create unique clusters of homes with secure front and back yards, a new mixed-use affordable housing building with 24 apartments, and a 4,000 sf commercial space currently used for health and wellness services by A Wider Circle. This new apartment building was designed to fit in with smaller scale 1950’s era brick buildings that surround the site and has many sustainable features including the use of geothermal wells for heating. The Community Design process consisted of a series of interactive meetings with displaced public housing residents and large open house meetings with neighbors to gain input into the master planning of the site.
Alex Salazar designed this development as Design Architect at Torti Gallas & Partners. Consultants included: AMT; SK&A; Siegel, Rutherford, Bradstock & Ridgeway; Utility Systems C&E. Centennial Contractors Enterprises, Inc. was the General Contractor.
Location: Washington, D.C.
Finance: DCHA, DC Housing Finance Agency, HUD and other sources
Units: 208 apartments
Building Area: 220,000 sf approx.
Commercial Area: 6,764 sf
Sustainability: HUD CFRC Energy / Green Retrofit certified; designed to Enterprise Green Communities standards
Before Renovation







