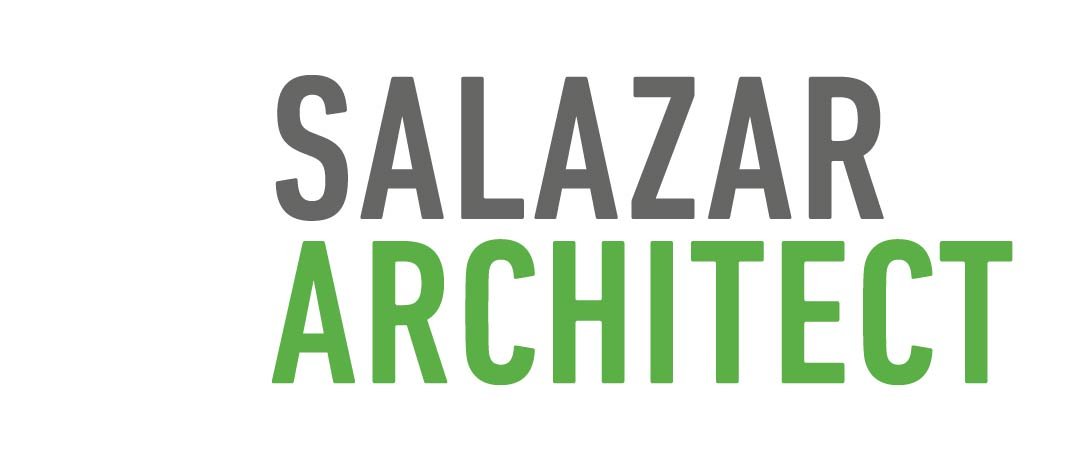Liberty Garden Apartments
Occupied renovation and expansion, affordable public housing modernization
Liberty Garden was originally constructed in 1952 as NY State public housing with eight brick buildings and 180 garden style apartments. After decades of use it had become functionally obsolete. Its redevelopment was a fast track, 3-phase occupied renovation / expansion project to preserve affordable housing and create a more sustainable community. The work includes 158 renovated town homes, 10 new town homes, 12 new accessible flats, and a new 6,000 square foot community building. The seven-acre site re-design includes new landscape, parking, exterior storage, playgrounds, and civil / storm water management systems.
Salazar Architect led the conceptual design and master plan during Schematic Design. CK Dennis is the Architect of Record.
Location: Rome, New York
Client: Rome Housing Authority, Omni Housing Development and Dorgan Architecture & Planning
Finance: LIHTC
Units: 180 apartments
Building Area: 200,000 sf approx.
Commercial Area: 6,000 sf
Sustainability: LEED Silver






