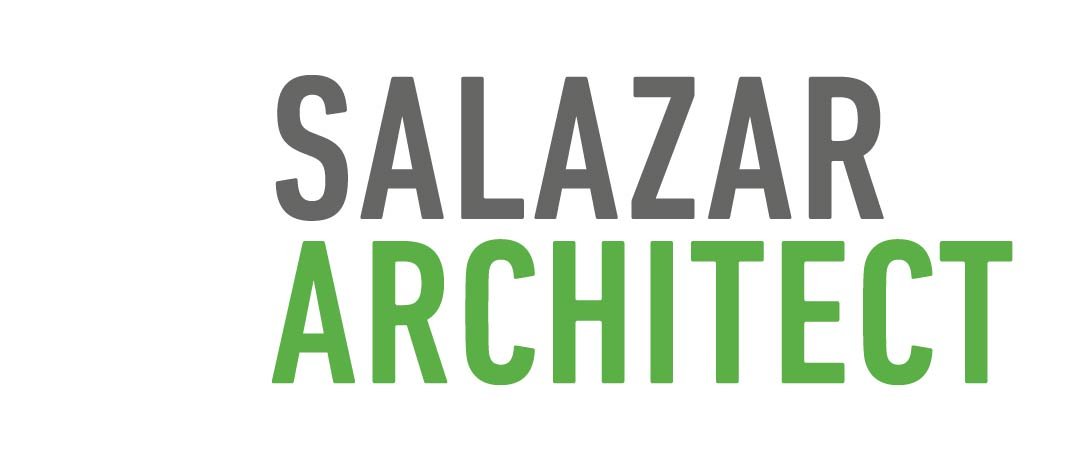Shelter II at East Beamer
Shelter expansion providing essential behavioral and navigation services
The expansion of the Navigational Center at the East Beamer Campus includes the construction of a new single-story, 13,429 sq. ft. building and the renovation of four offices in the adjacent existing building. The new building is designed to provide essential behavioral and navigational services, featuring ten non-congregate units, bathrooms, a laundry facility, a commercial kitchen, and health-related services. Additionally, the adjacent existing building will be renovated to convert four offices into additional non-congregate units, with new windows added to meet egress requirements.
The new building incorporates energy-efficient components such as solar panels and heat pump systems. This expansion will not only provide necessary services but will also be built with sustainability in mind.
Salazar Architect provided architecture, interior, and urban design services.
Location: Woodland, California
Client: Friends of the Mission
Beds: 14 Non-Congregate units
Building Area: 13,429 SF
Sustainability: solar panels, electrical heat pump systems
Team: Thurmond Consulting (developer), Laugeneour and Meikle (Civil), EdesignC (MEP), Stonecap, Inc.(Structural), AMD (Kitchen Design), Pawprint Specs LLC (Specifications), Safe Side (Low Voltage)



