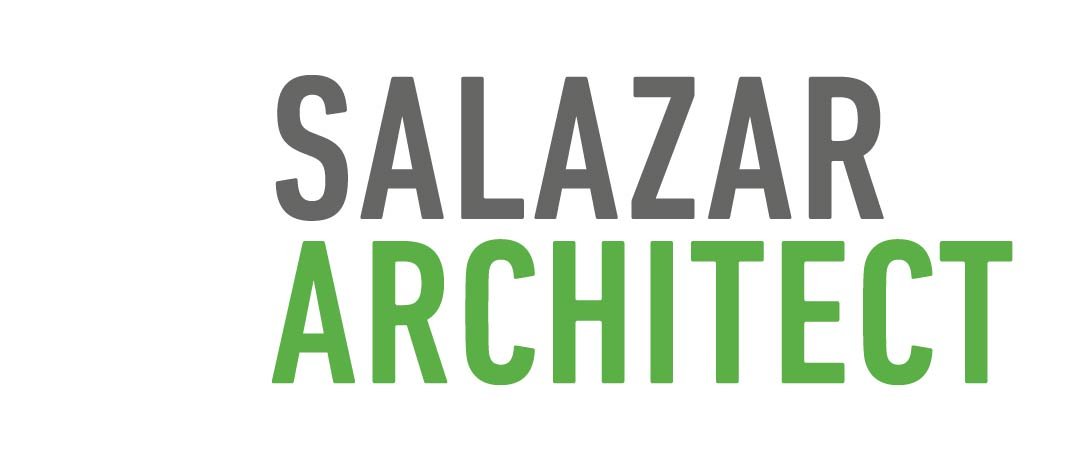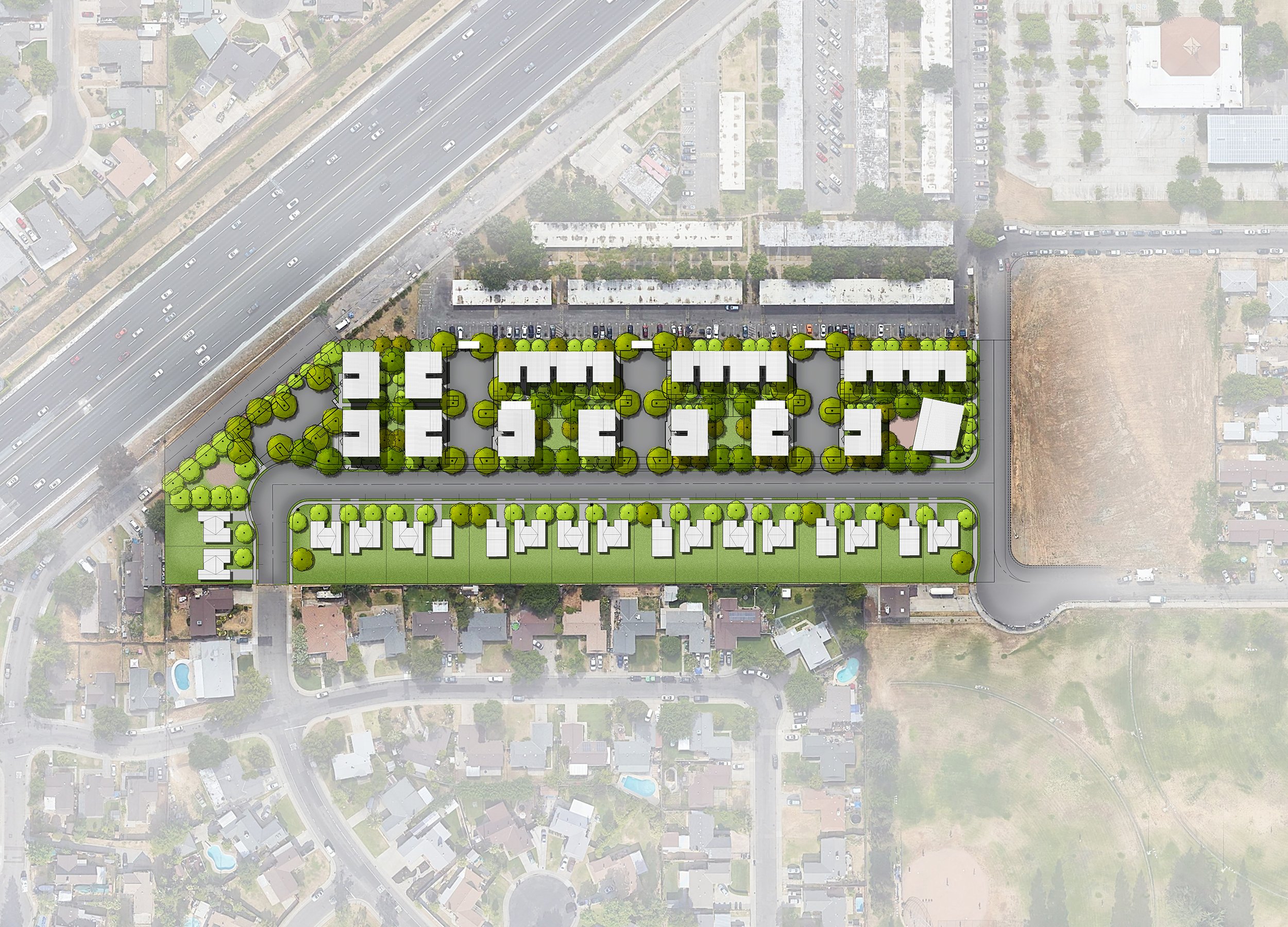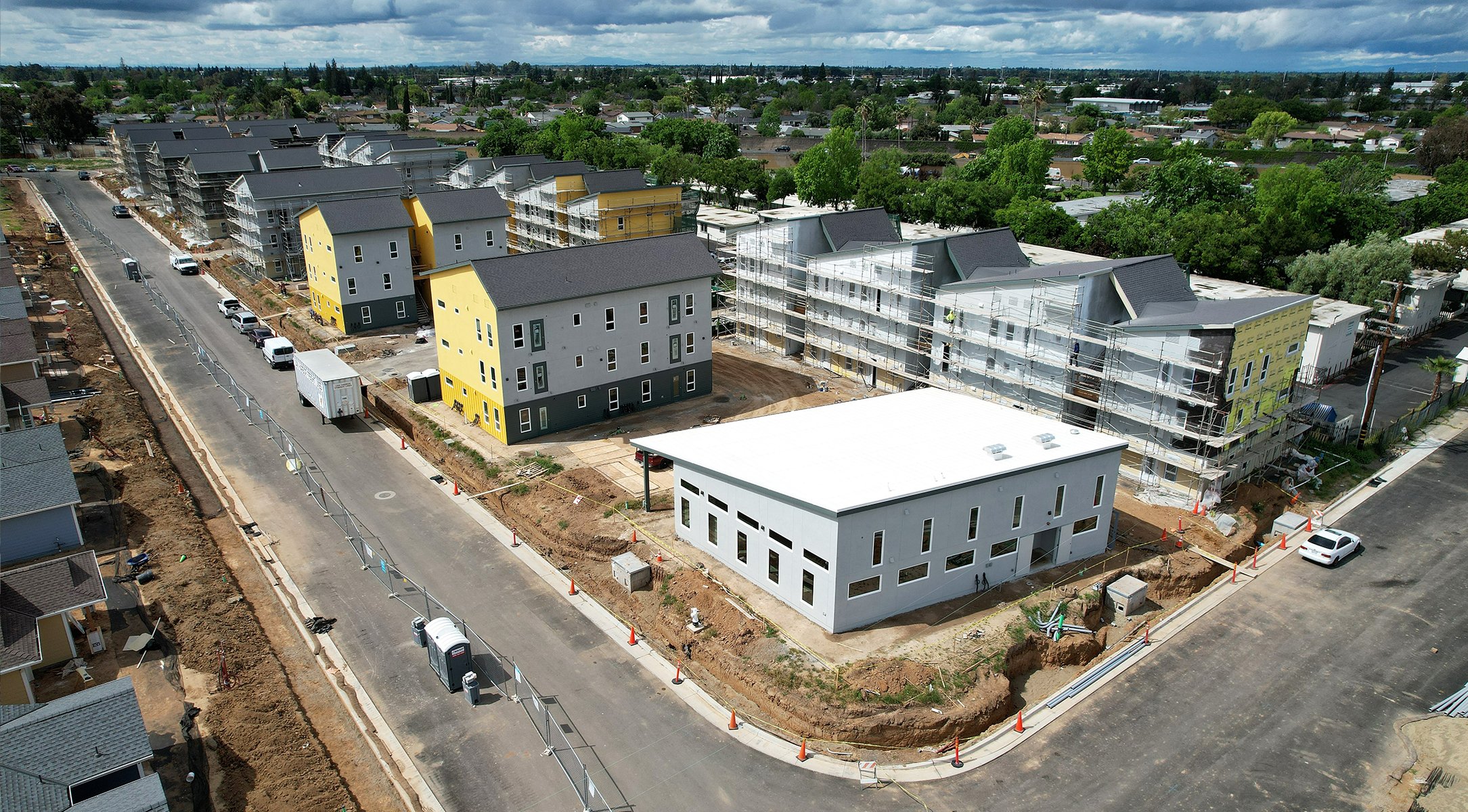Building images © Lara Swimmer/Esto
Cornerstone
Affordable, permanent supportive housing and single-family homes
Cornerstone is a mixed-income affordable housing development supported by Sacramento Housing and Redevelopment Agency funds. The master plan is centered around three new public streets that reconnect the neighborhood fabric and features a pedestrian greenway that weaves between stacked flat apartment buildings with private patios, community gardens, and play spaces. The buildings provide a mix of one, two, and three-bedroom apartments, with fifty percent of the units serving extremely low-income residents. At the north end, there is a community building with a manager’s office, community development office, case manager’s office, and community room that functions as the neighborhood gateway and opens onto a shaded patio. A Habitat for Humanity portion of the site provides a mix of three and four-bedroom homes with large backyards.
Salazar Architect is providing architecture, interior, and urban design services. Consultants include Cunningham Engineering. Sunseri Construction is the General Contractor.
Location: Sacramento, California
Client: Mutual Housing California & Habitat for Humanity of Greater Sacramento
Finance: LIHTC
Units: 108 apartments (including 16 PSH units) and 18 single-family homes
Building Area: 98,321 sf with 11,200 sf of community space
Sustainability: Green Point Rated
Awards: Runner Up– Sacramento Region Innovation Awards


















