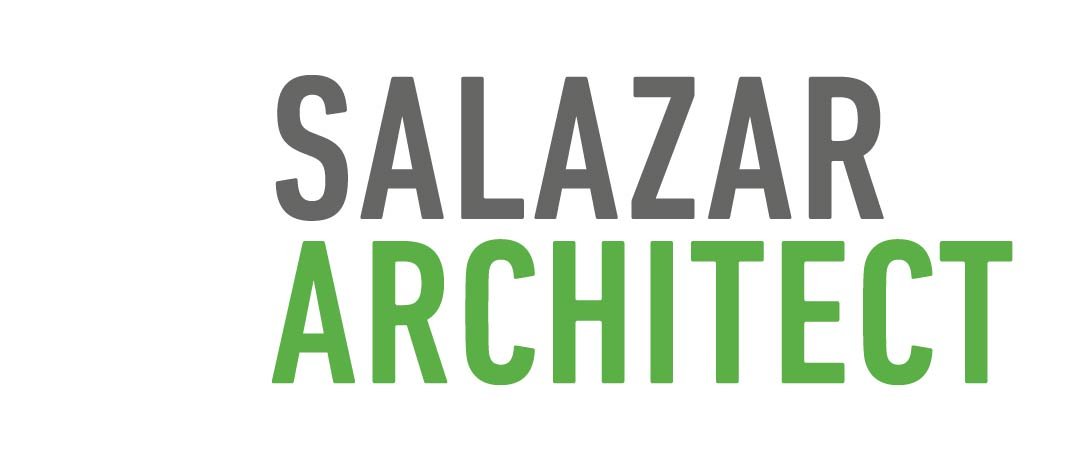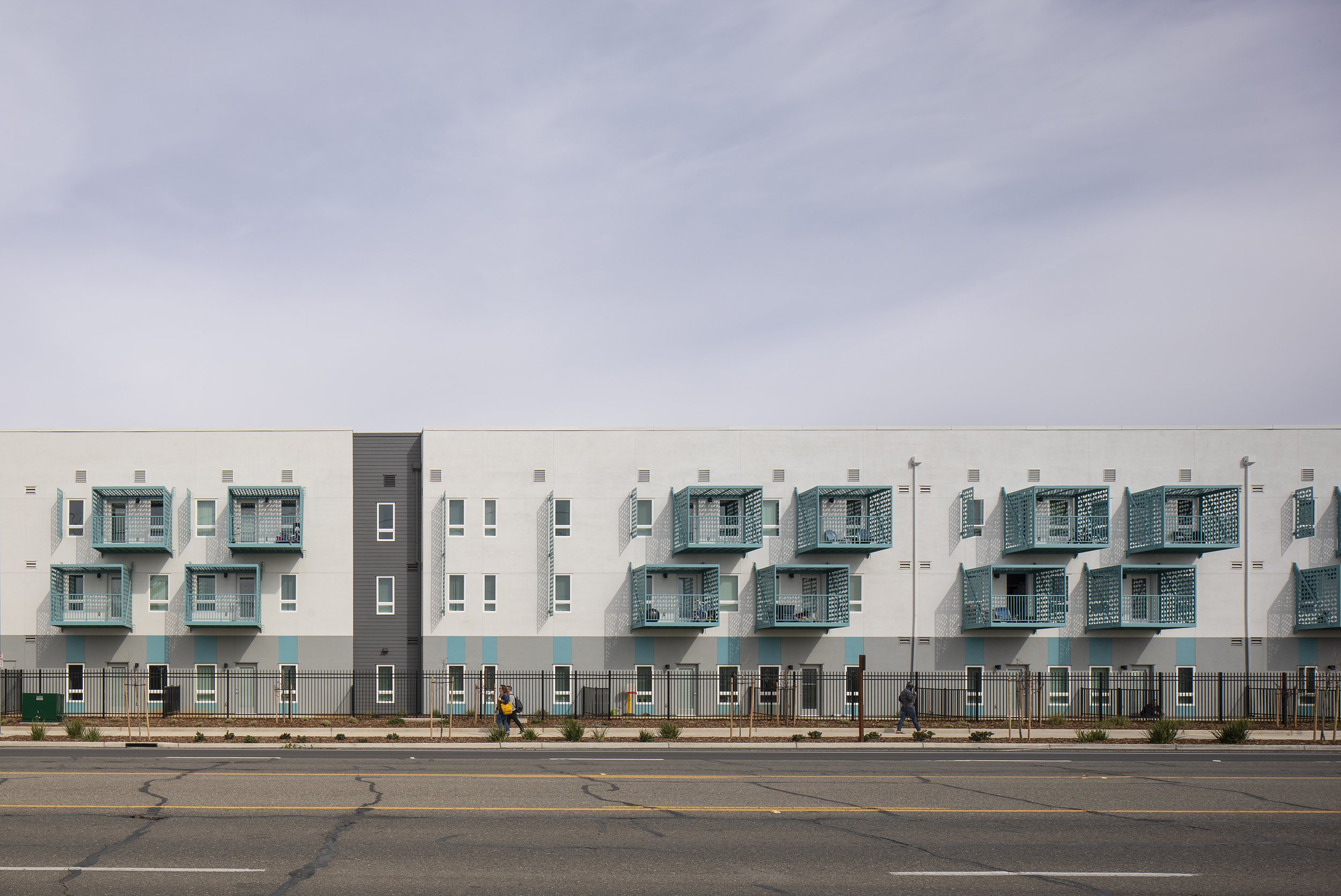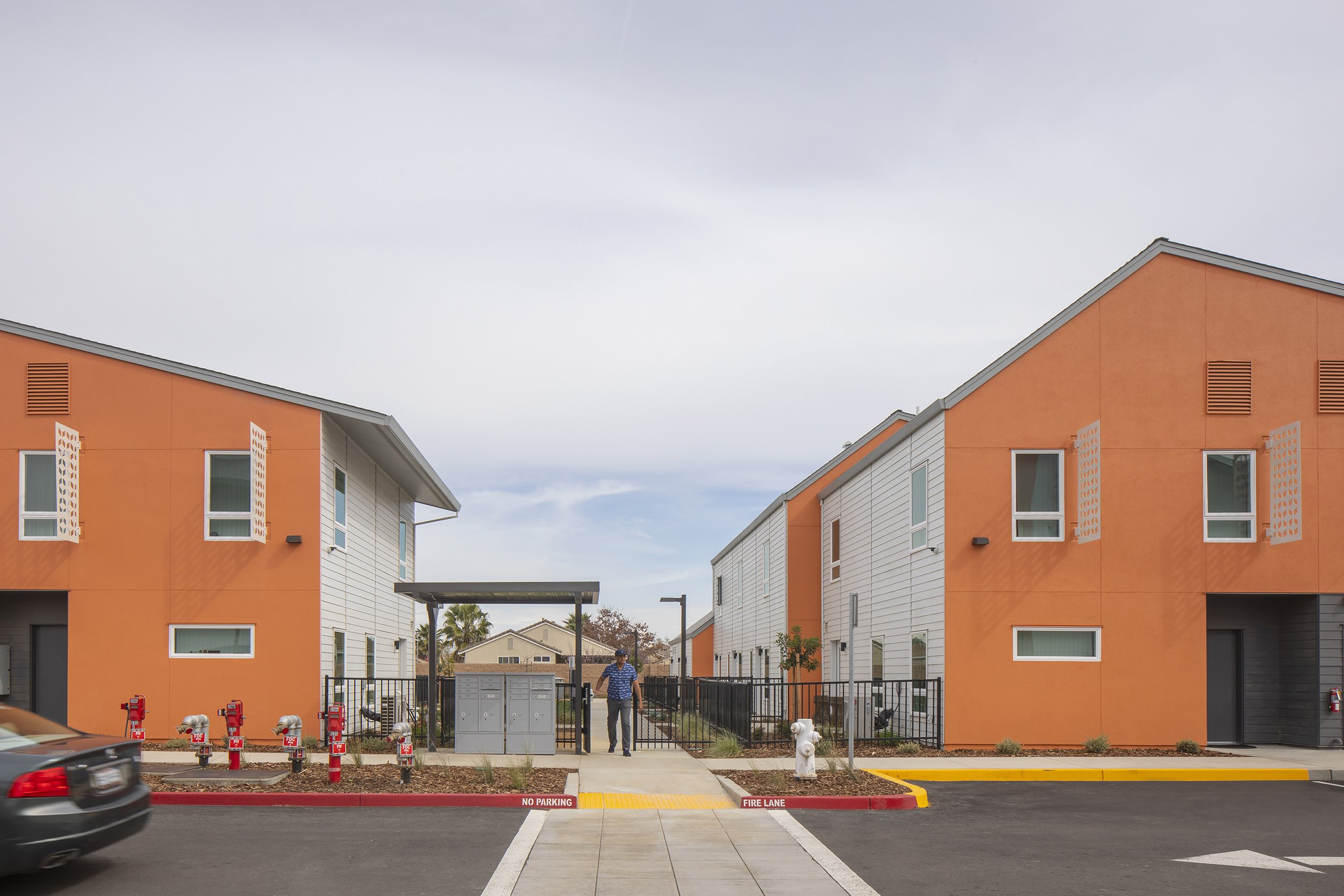Building images © Lara Swimmer/Esto
Mutual on the Boulevard
Mixed-use, affordable & permanent supportive housing
Mutual on the Boulevard is inspired by the sun, water, and movement to create a unique mixed-use, affordable, supportive housing community serving the diverse needs of South Sacramento. The master plan features an internal neighborhood street with an apartment building, townhomes, and walk-up stacked flats buildings that maximize density and the opportunity for solar PV installations. The buildings, clad in cementitious siding and metal panels, provide a mix of one, two, and three-bedroom apartments, with fifty percent of the units serving extremely low-income residents. Supportive services and community areas are clustered along Stockton Blvd. At the south edge is the new Mutual Family Arts & Education Center, located along an existing FEMA flood plain/canal that doubles as a neighborhood open space. The Community Design process consisted of a series of design discussions with Mutual Housing's residents, homeless women at a Loaves & Fishes daytime shelter, and allied organizations. The input was incredibly insightful, helping us program and design outdoor spaces spread throughout the development.
Salazar Architect is providing architecture, interior design, urban design, and community design services. Consultants include: Cunningham Engineering Corp. Broward Builders is the General Contractor.
Location: Sacramento, California
Client: Mutual Housing California
Finance: LIHTC, No Place Like Home & HUD
Units: 127 apartments, including 95 permanent supportive housing units
Building Area: 196,912 sf with 11,200 sf of community space
Commercial Area: 4,976 sf Mutual Family Arts & Education Center
Sustainability: Green Point Rated
Image by Salazar Architect
























